Professional,
& A+ Rated
RV
Garage
Builders
Garage
Builders
How long will it take to build an RV garage in Bullhead City?Briefly, depending on the specifics of the RV garage, the construction stage can take anywhere from several weeks to several months. Why?The basic issues are the size and complexity of the building's design, along with the realities of the terrain, soil, grading, and flood-related issues. The more plumbing, electrical, and windows that you add, the more time is needed. Also, when permits will be issued through the county (rather than a local city), that is another factor in how fast everything can happen. Prior to building, drawings and permits usually take from a few weeks to around one month. If you have any setback issues, then usually it only takes a few days to research that. Most garages have a simple, standard floorplan, but if the garage needs to be custom-designed (or is attached), that can require additional time (and cost) prior to applying for the building permit. For most building departments, getting the actual permit approved usually does not take much more than one week. Next, it is always important to consider the specifics of the soil and terrain to make sure that the foundation is a good match for supporting a big, heavy garage containing an RV (with respect also for the expected flow of water on your property in Bullhead City during the wet season). Usually, the ground is ready (and in many cases people will already have a cement driveway in place or even a foundation). However, if not ready, then it can take more time to clear the terrain of trees or bushes or just to level and pack the dirt. Once the permits are issued, the financing has been secured, and the ground is ready, then one of the next big factors that can influence how long the actual construction takes is... the weather. If there are no delays from severe weather, then the construction of the garage addition in Bullhead City can begin to be built within two weeks of applying for the permit (if there are absolutely no delays relating to all of the initial "paperwork"). Many RV garages are not built on an existing driveway, so they need the foundation poured (which then must dry). The framing and roof can be built next, then the electrical wiring will be added for the garage door and lights (as well as natural light from windows). The exterior siding and interior drywall can be installed, then the garage door and opener. So, ultimately, completion time for construction of your new RV garage in Bullhead City can range from several weeks (for a typical RV garage) up to quite a few months (especially if you are including an apartment in the garage). |
What is the process for design & construction?Before the actual construction stages, there are the pre-construction stages, including creating a basic design and building the budget. We'll detail that more in a moment. First, for people who are not sure if they want a very simple structure or something more unusual (like a loft or 2nd-story), click here to learn about getting a custom-design for your new RV garage: new garage construction FAQs.As for the typical pre-construction stages, that includes the initial inspection of the property in Bullhead City, the architectural drafting of the blueprint (at least for custom-designed floorplans), the obtaining of building permits, and the financing of the construction. In rare cases, Bullhead City home owners will have completed all of those steps before contacting our garage contractors in Bullhead City. However, our RV garage builders in Phoenix can also help you to complete all of these steps of planning and preparation. Next comes the actual construction of your new garage in Bullhead City. Typically, that involves preparing the ground (leveling the earth) to be ready for pouring the concrete foundation. Then, the crew will set up the boards that will form (set the shape of) the wet concrete as it dries. Before pouring, the grid of steel rebar for reinforcement will be installed. Once the slab is poured and dried, it is ready for framing. The framing of the roof can be started and electrical wiring can be added. Once the wiring is ready, then one of the next steps is the installation of the garage door and the opener. Later, roof trusses will be attached and then the roof decking and exterior roofing (tile, asphalt shingles, etc) will be installed. At that point, the new garage addition in Bullhead City is functional, but still not quite complete. Once all the relevant inspections have been completed by the staff of the city of Bullhead City, then the interior walls can be finished (including insulation and drywall/ sheetrock). One of the last steps is typically the completing of the exterior with siding, stucco, and/or painting. Last, an RV garage will also need an extra-large garage door (with sufficient height for a RV to slide right under the opening without any unpleasant crunching). Also, since an RV-sized garage door is large and heavy, it is especially important that the bracing, tracking, springs and all other parts be properly installed (and maintained). | How much will it cost to build an RV garage in Bullhead City?Typical prices range from under $55 per square foot to well over $70 per square foot. Naturally, the cost of custom garage construction jobs will be easier to estimate once the main details of the specific RV garage are clear to the estimator.To keep costs low even while materials prices have risen, our contractors have increased the range of infrastructures that they can offer. Stick-frame is most common. Steel-frame can be less costly and faster. Panel systems and post-frame can be even faster to build, plus panels providing greatly improved insulation for people who wish to add HVAC and cooling. Note that any exterior material can be added to any infrastructure / framing. Also, even though stick-frame structures are very common, they are actually the hardest to insulate well. Construction technology has advanced a lot in recent years, but most residential builders have had so much demand that they did not need to keep up with advancing technology. However, many of our builders got started with industrial garages and huge agricultural buildings, so a wider variety of projects meant a wider variety of infrastructures. Back to the general topic of costs, there are several other simple variables that will allow people to keep the basic costs low. Besides reducing the size of the garage (or the angle of the roof), another more affordable option is an unfinished interior (exposed framing). Another obvious factor is the material of the exterior surface of the garage. If you have an HOA though, then you might not have much flexibility in relation to the exterior. When you contact our RV garage contractor in Bullhead City through this site, it is best to let us know your top priorities, such as "curb appeal," keeping the budget modest, urgency of fast completion, or anything else. To request your consultation now, click contact your new RV garage contractor. |
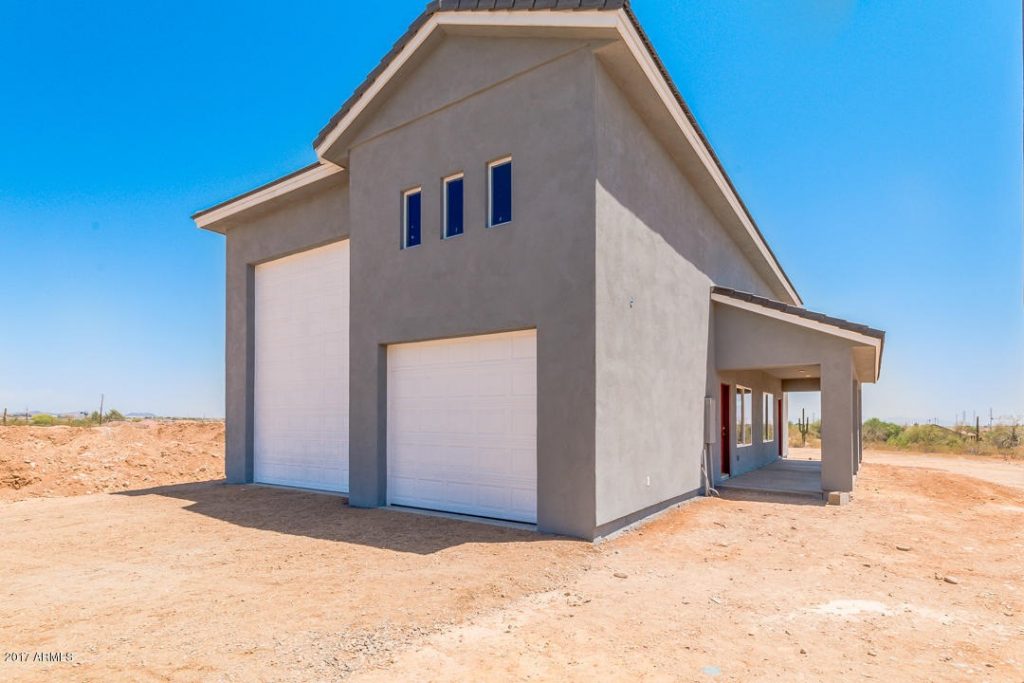 | 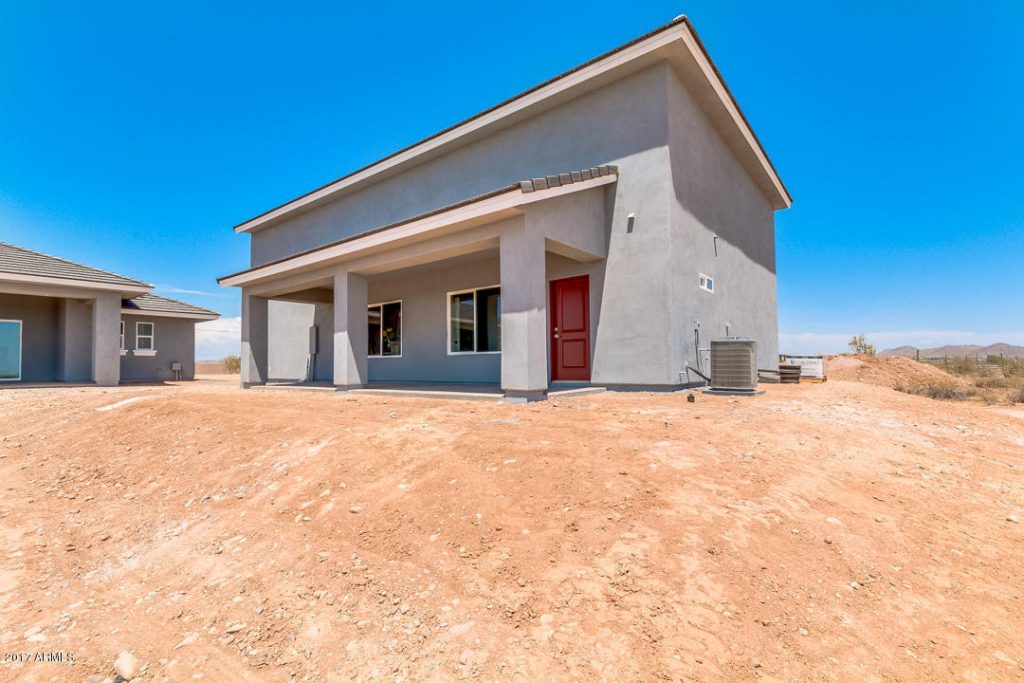 |
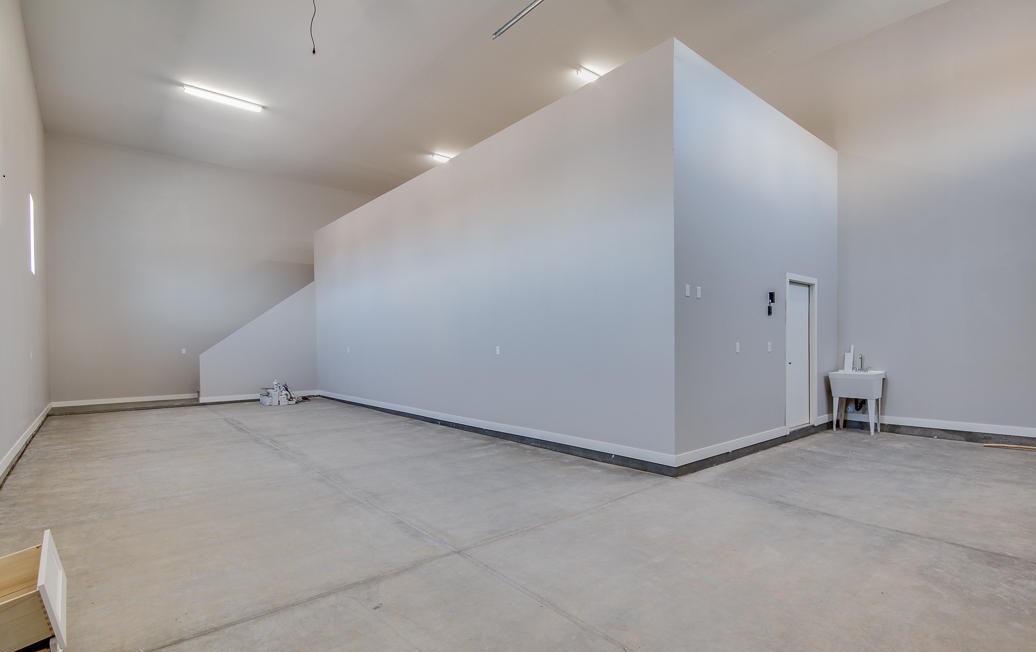 |
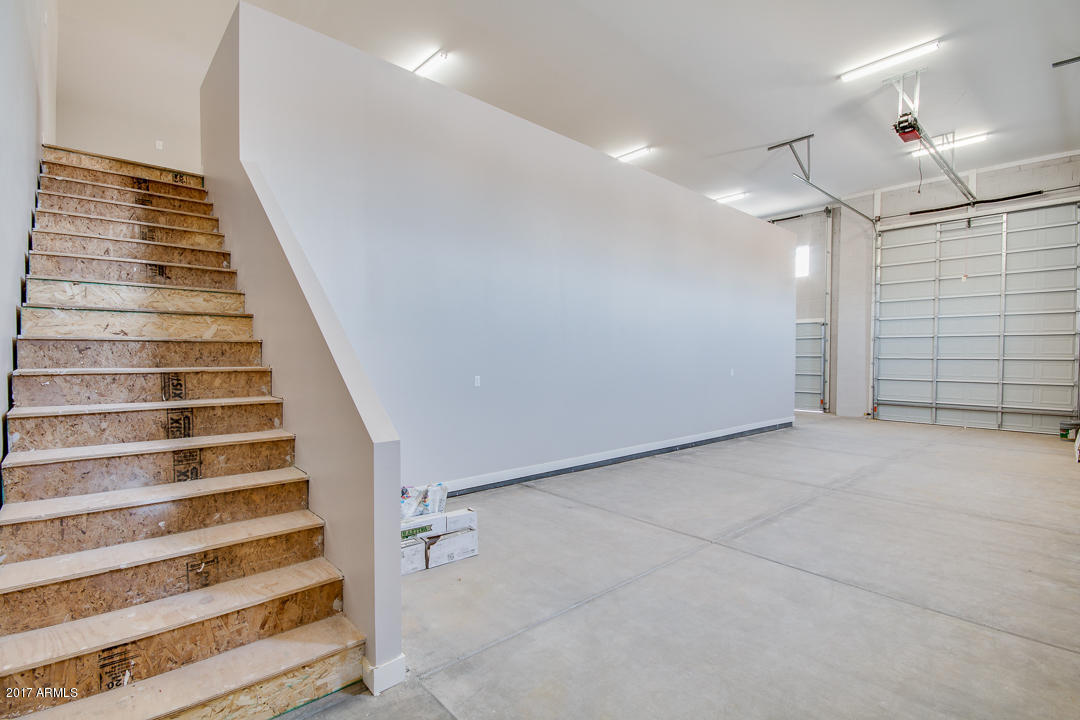 |
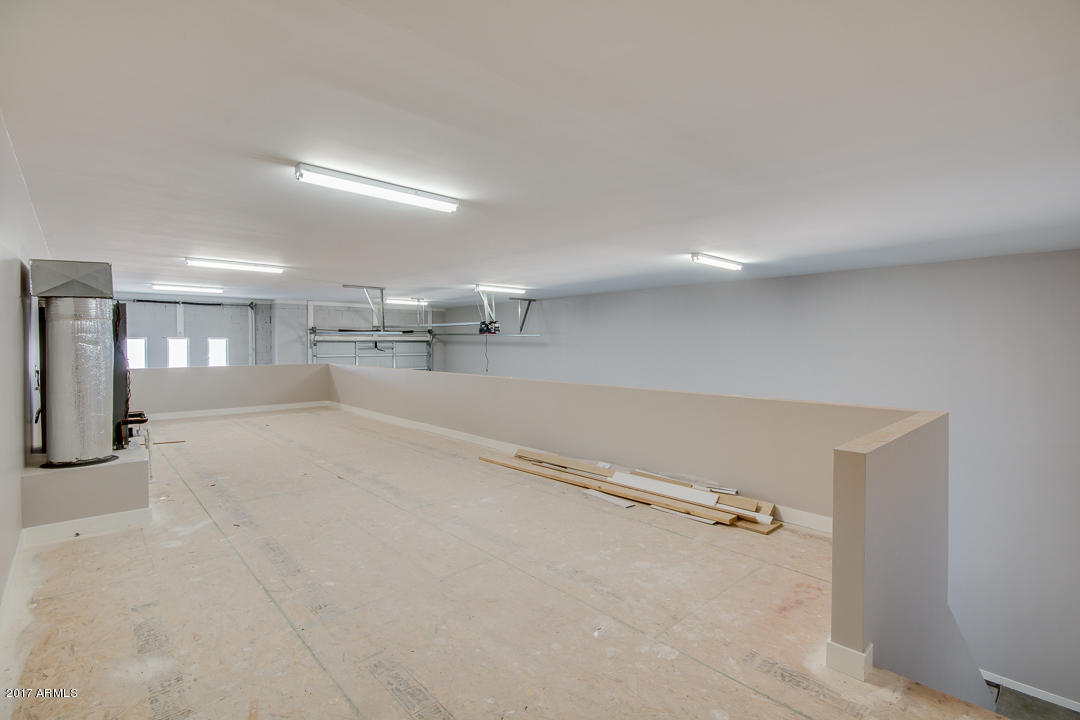 |
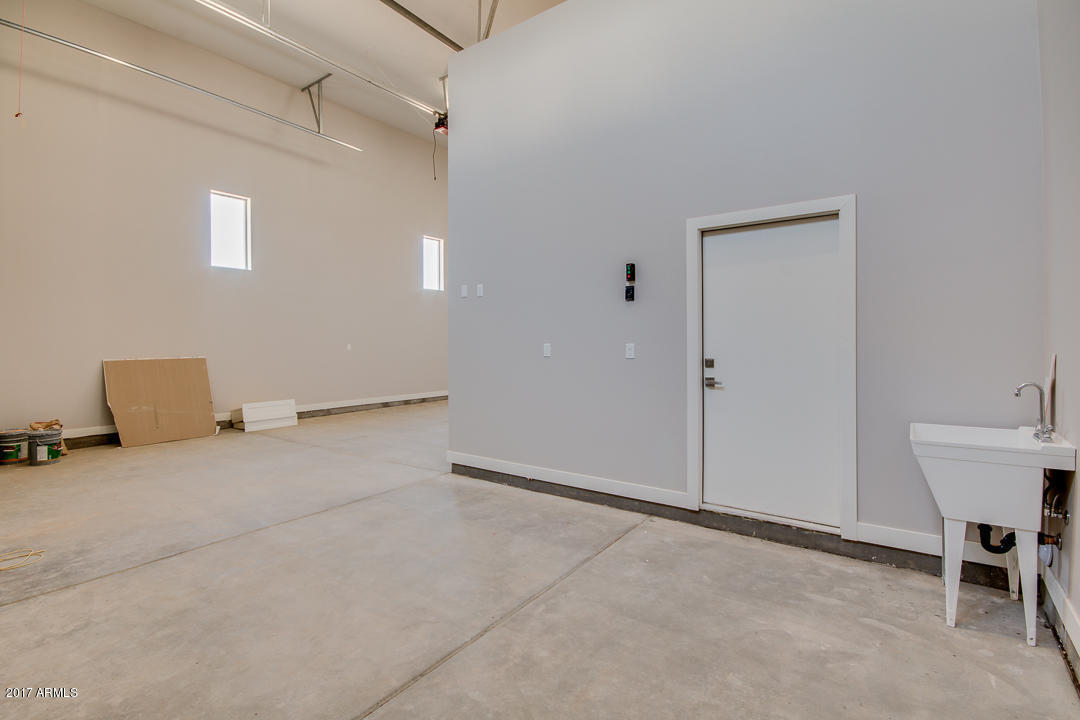 |
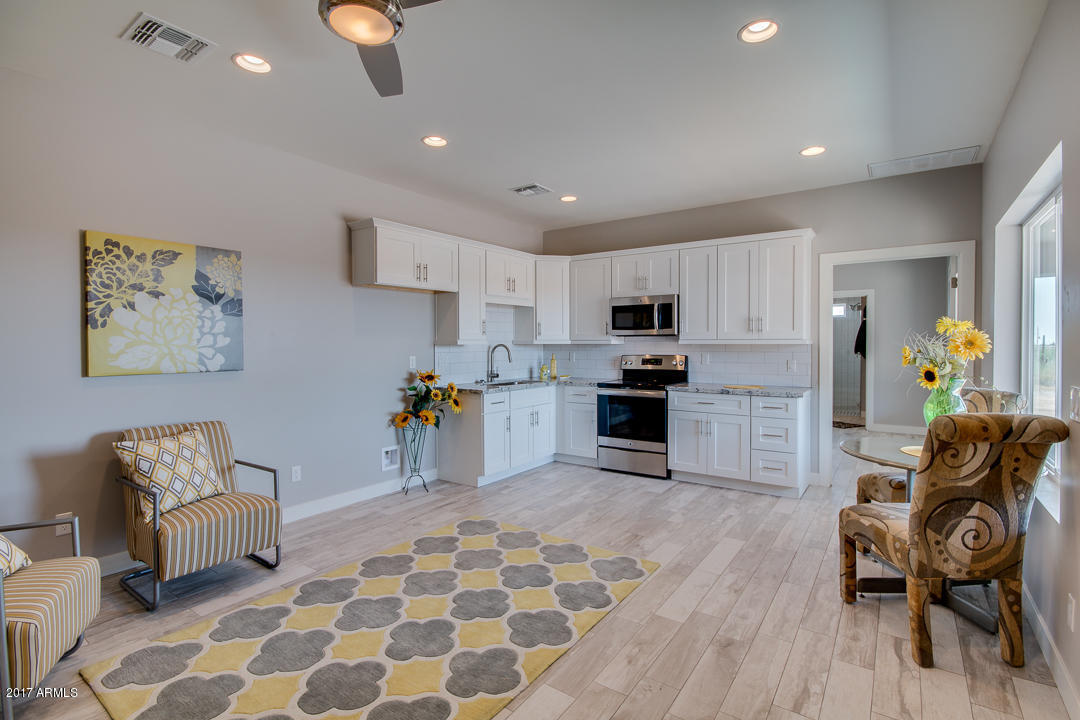 |
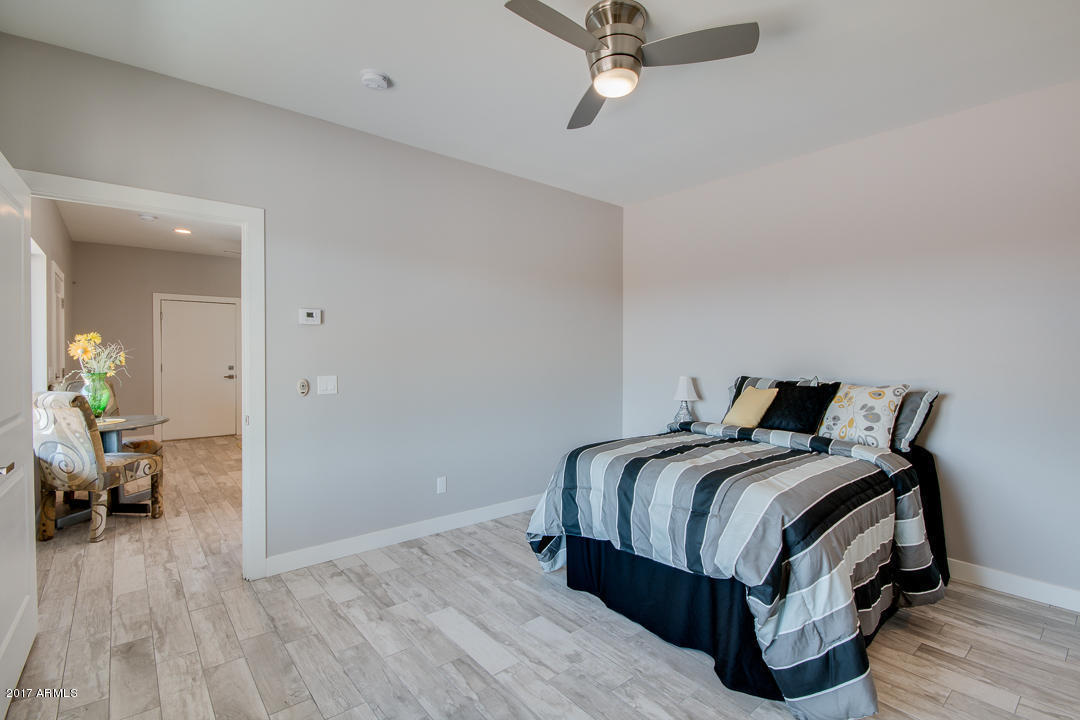 |
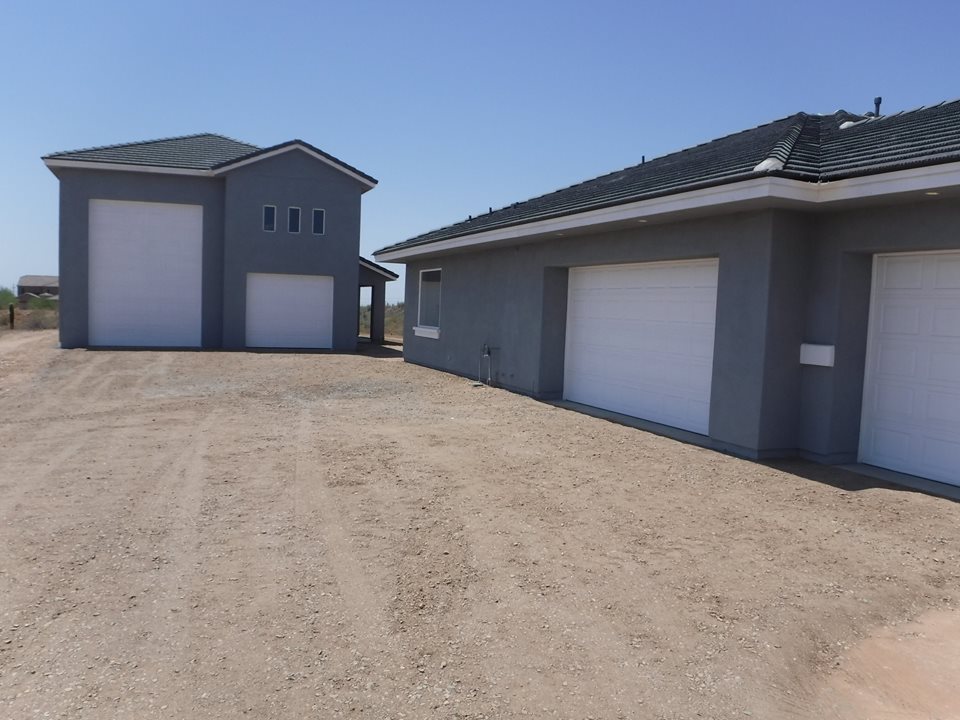 |
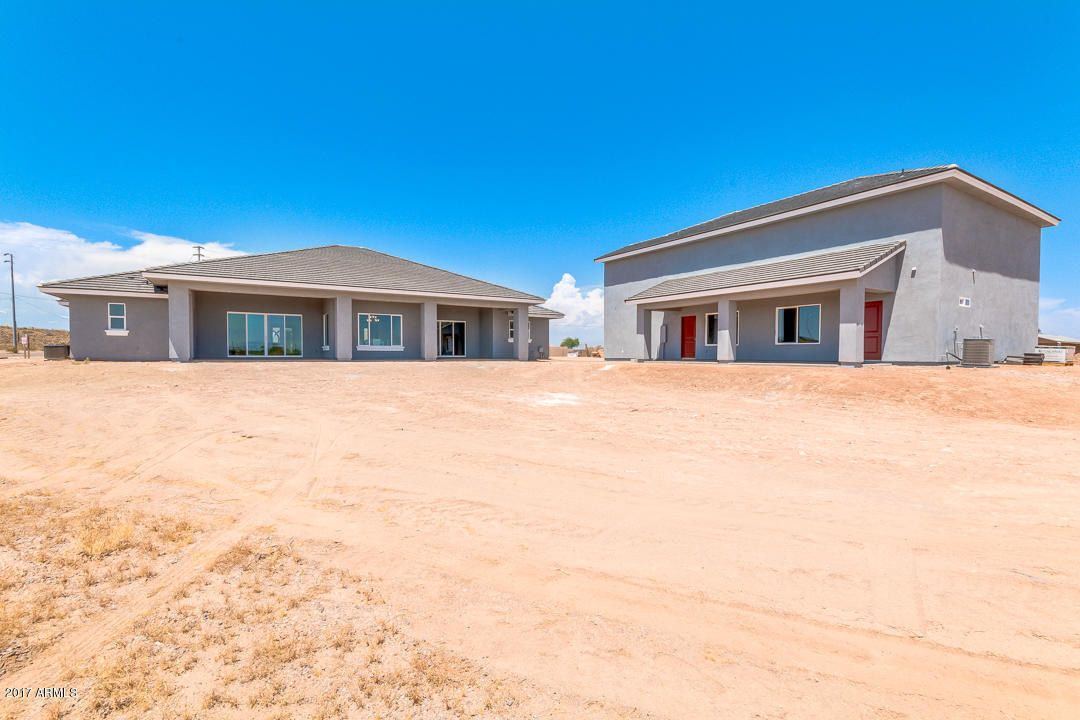 |
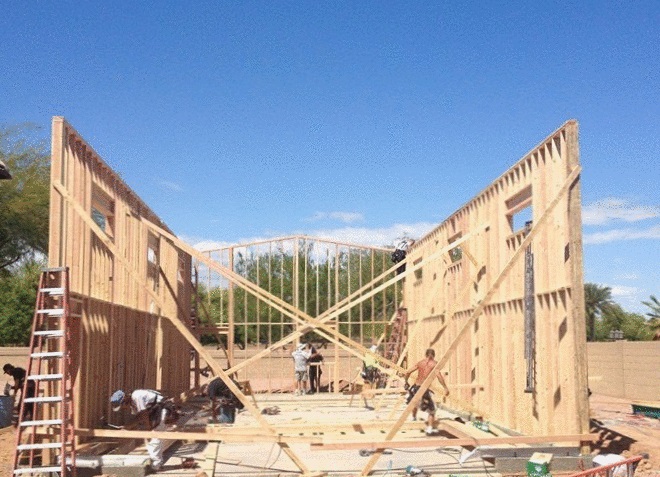 |
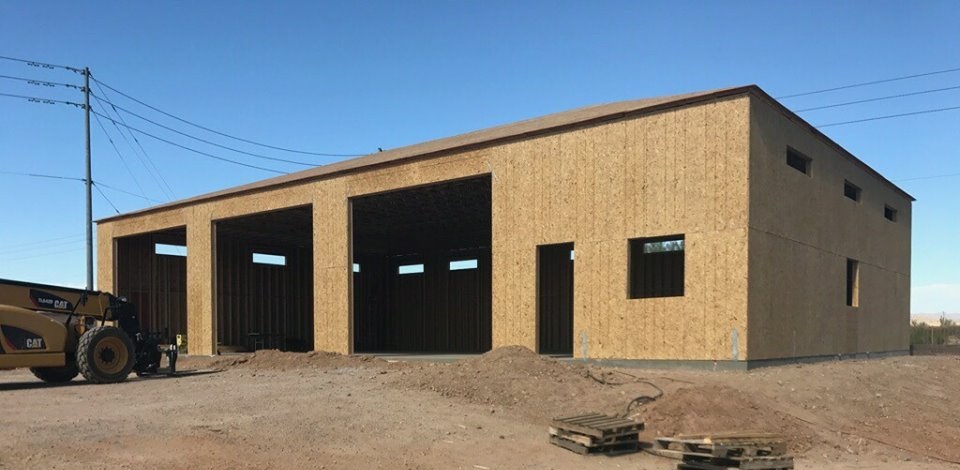 | 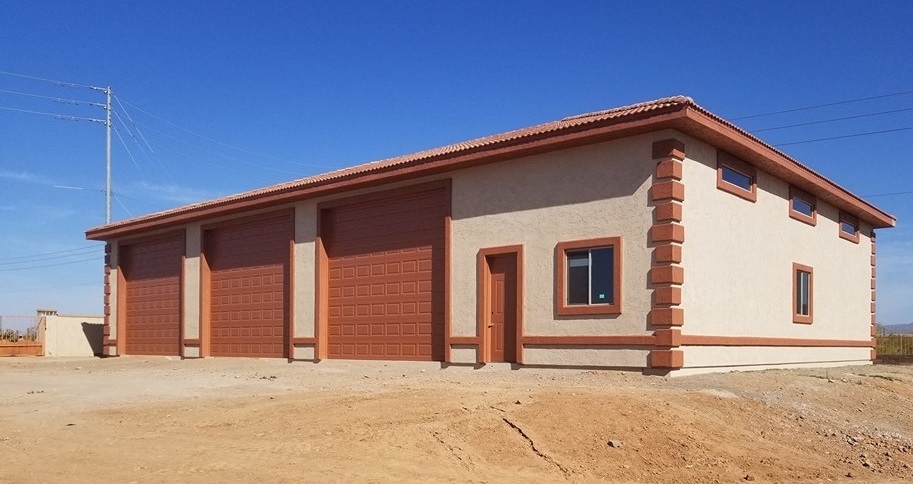 |
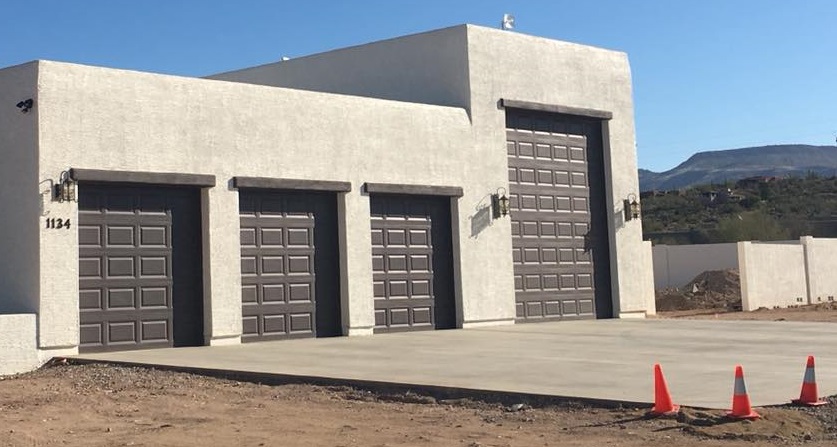 | 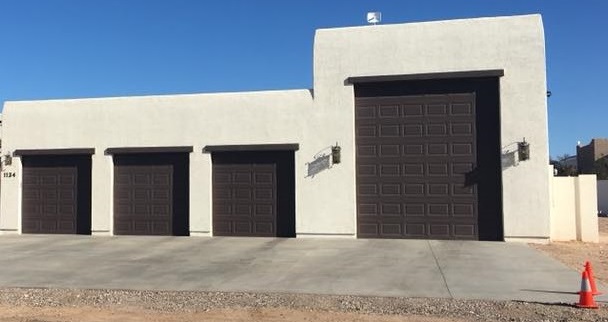 |
 |
 |
 |
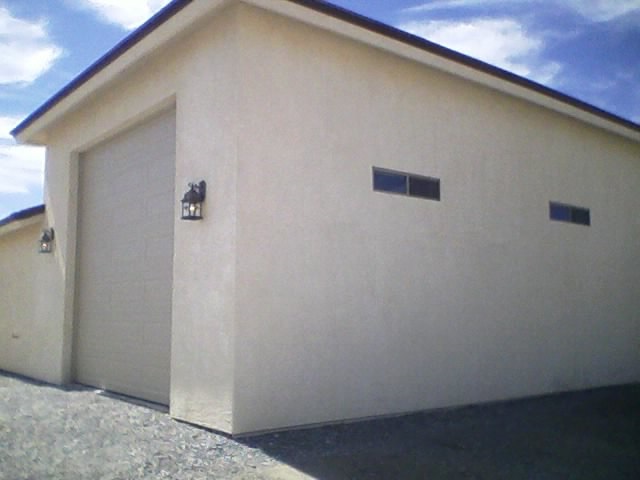 |
 |
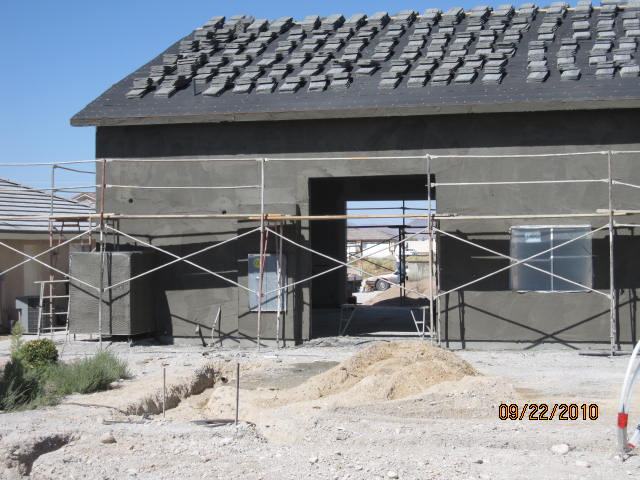 |
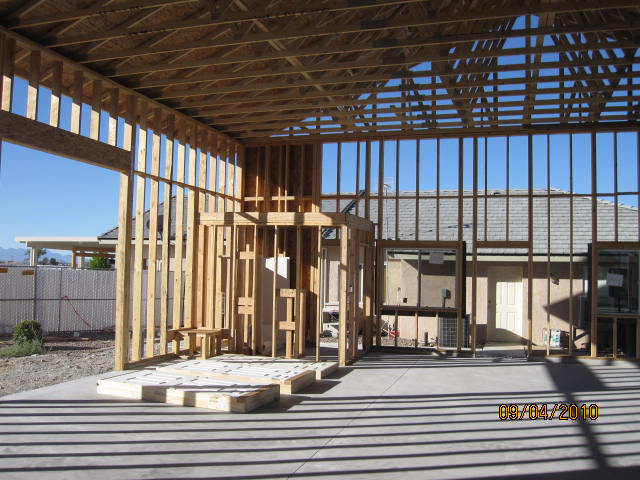 |
 |
 |
 |
 |
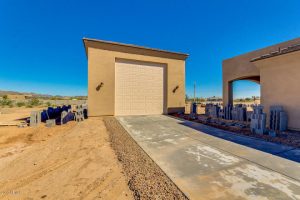 | 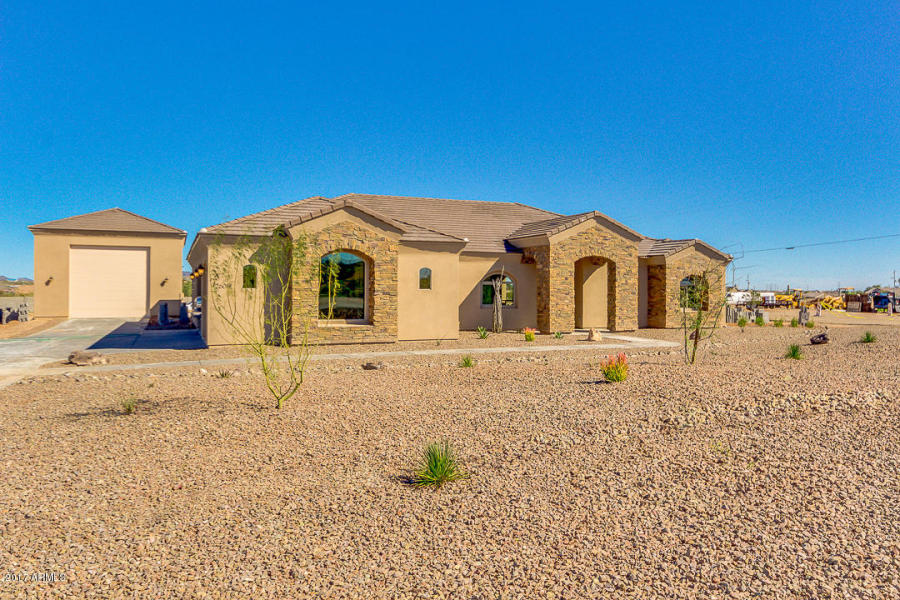 |