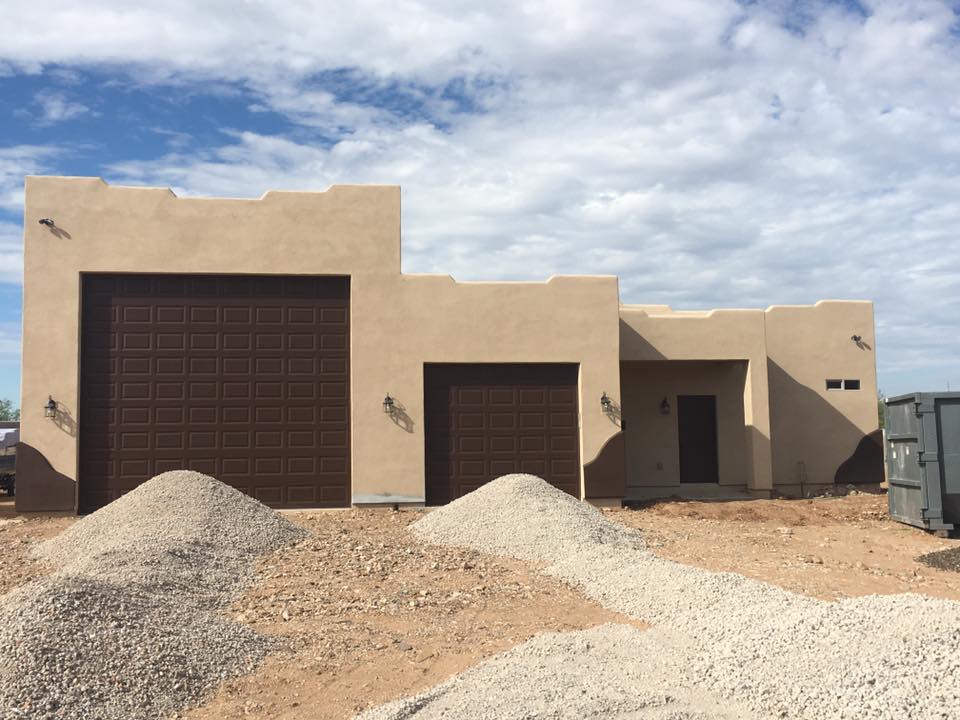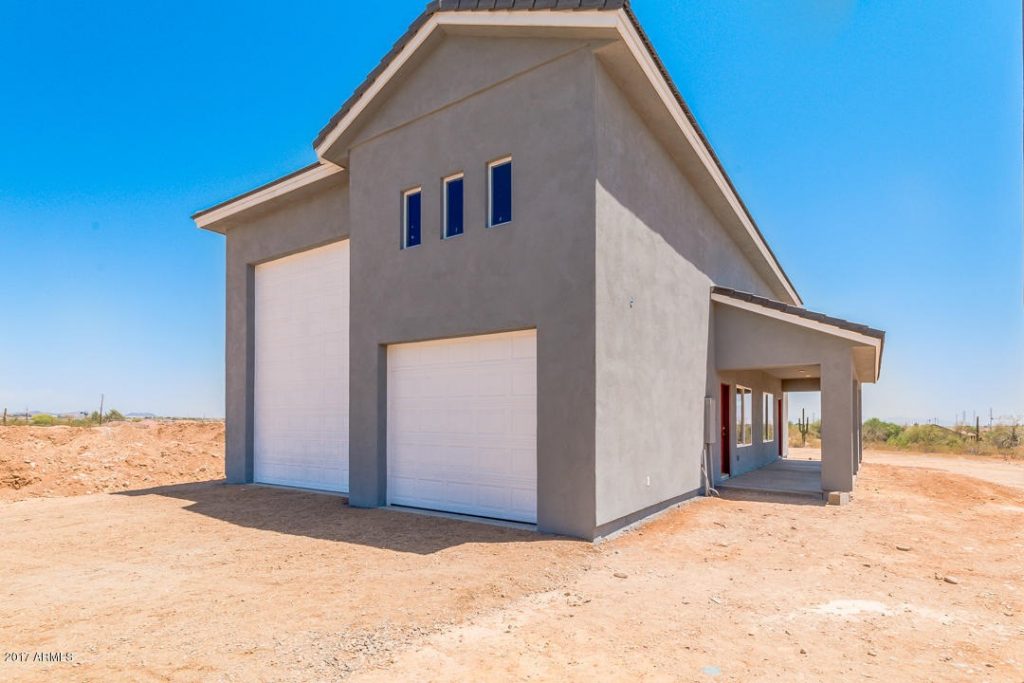RV garage home with a 2nd-story apartment

Across the years, our designers and builders have done everything from simple RV garages (with no custom features) to custom homes like the one shown here. The lower level has a massive 80 foot deep bay big enough for 2 RVs (plus a 1/2 bath). The upper level is 2100 square feet of living space. (The floorplan is below.)
Before we focus more on the details of this construction project, here are a few key points for you. First, whatever you need (even beyond building you a custom home or a garage apartment), we can help you to plan it, design it, and build it. We can even help you get financing to fund the construction!
The designs have included RV garages that were attached & detached, single-story & multi-level, plus many sizes (including an RV garage with a guest apartment on the ground floor and a storage loft over that, as well as a few smaller RV garages with an attached guest house or casita). So, while the project shown here showcases a few distinctive features, you can also browse through a gallery of several other garage construction projects that were unique in other ways (by clicking here:
custom garage additions).
Custom "design and build" construction services for your new RV garage
Generally speaking, most RV garages (or garage apartments) have a lot in common, right? However, our builders can design and build you something perfect for you. So, whether your priority is a standard RV garage, a totally custom-designed addition, or a customization of a standard floorplan, we will help you!Besides the 2nd story apartment, another distinctive feature is the depth of the RV bay. The photo below allows you to see exactly how deep it is.
Naturally, not everyone who wants to build an RV garage apartment is going to value the same priorities. Some people prefer a simple, standard floorplan (and keeping costs low). Others value features like a pull-though garage. Whether your top priority is keeping your budget low or something else, be sure to let your estimator know what is important to you when you send us an inquiry through our form to contact our RV garage builders.

What's the typical process from design to permitting to construction?Generally, most people who contact us about an RV garage or custom home do not already have architectural drawings (or even a sketch of a possible floorplan). So, one of the first steps is to help you the homeowner to prioritize your interests, then present a few relevant design options to review.
|
Our builders are also general contractorsThey build all sorts of custom homes as well as RV garage apartments. When you contact us today, you can either request to have a quote on each service independently or one quote to include everything. (To contact us now, click here: Request a garage construction estimate now.)To see more photos of RV garages with apartments, click one of the images below

|
