Professional,
& A+ Rated
RV
Garage
Builders
Garage
Builders


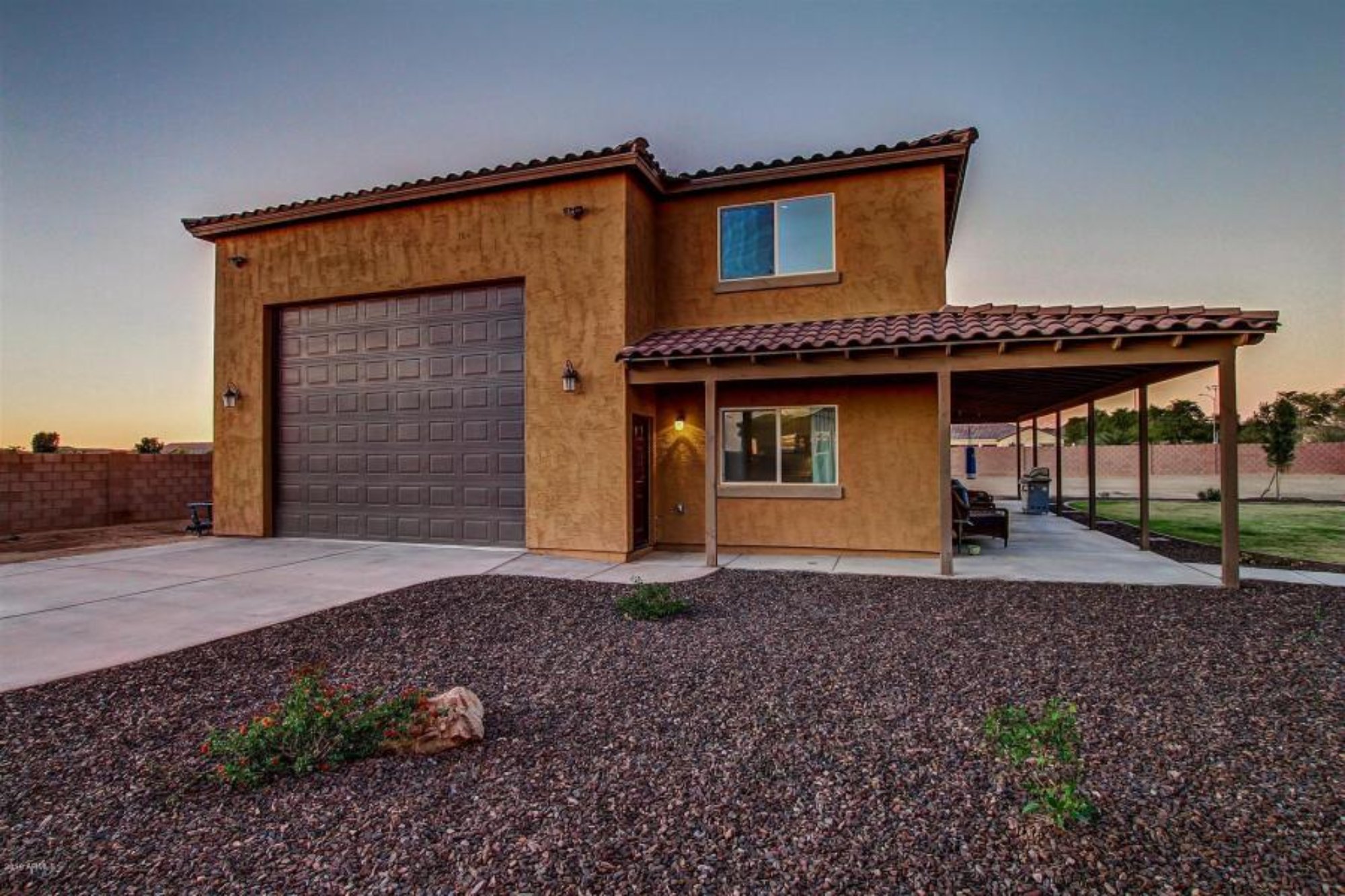 You can also use that last link if you have other "unique" needs, such as for the building of a new RV garage that includes an attached guest house (like is shown on the right). Also, use the last link above if you are have the challenge of residential zoning restrictions where you need 14 foot of clearance but the garage door panels must be no more than 8 feet high (like is shown below with the bifold two-panel garage doors).
You can also use that last link if you have other "unique" needs, such as for the building of a new RV garage that includes an attached guest house (like is shown on the right). Also, use the last link above if you are have the challenge of residential zoning restrictions where you need 14 foot of clearance but the garage door panels must be no more than 8 feet high (like is shown below with the bifold two-panel garage doors).

 First, there are a few different kinds of shelters for parking your RV that you might be considering. Next, we'll address garages vs carports and then metal RV garages vs stick-built (standard) RV garages. (Finally, below that is an extensive photo gallery.)
First, there are a few different kinds of shelters for parking your RV that you might be considering. Next, we'll address garages vs carports and then metal RV garages vs stick-built (standard) RV garages. (Finally, below that is an extensive photo gallery.)



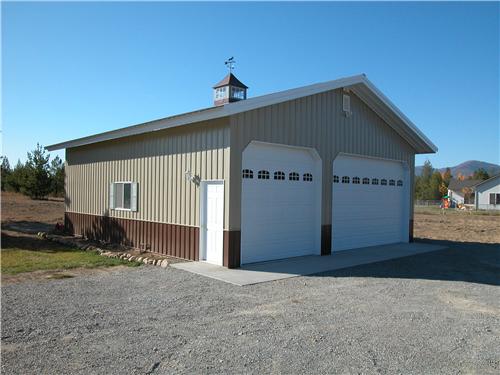 The simple reality is that metal garages can be quite unfavorable in extreme climates like ours. When you contact us, if you'd like to hear about the experiences of past clients who previously had metal garages and then decided on a standard garage, then let us that know up front. We might even be able to arrange for you to speak to them directly.
The simple reality is that metal garages can be quite unfavorable in extreme climates like ours. When you contact us, if you'd like to hear about the experiences of past clients who previously had metal garages and then decided on a standard garage, then let us that know up front. We might even be able to arrange for you to speak to them directly.
 If the main issue is just high winds, then it may work to have metal siding as long as you add some extra stability, like with the framing of a "pole barn." If you have ever seen a tornado or hurricane ripping sheets of metal off of a building, you probably know that the framing shown below is only an "improvement" (not a guarantee of stability). However, in a place with high winds, a basic wood infrastructure with metal sheets as siding can be much more durable than a 100% metal building.
If the main issue is just high winds, then it may work to have metal siding as long as you add some extra stability, like with the framing of a "pole barn." If you have ever seen a tornado or hurricane ripping sheets of metal off of a building, you probably know that the framing shown below is only an "improvement" (not a guarantee of stability). However, in a place with high winds, a basic wood infrastructure with metal sheets as siding can be much more durable than a 100% metal building.
 However, adding lots of insulation to a metal garage still might not bring the temperature range down to what you'll need. For instance, although you can add a layer of insulation to metal siding (just like you can to the inside of a metal garage door), that does not shield the exterior metal from direct sunlight. So, if there are no trees for shade on your property, then a metal garage can get extremely hot in the direct summer sun.
However, adding lots of insulation to a metal garage still might not bring the temperature range down to what you'll need. For instance, although you can add a layer of insulation to metal siding (just like you can to the inside of a metal garage door), that does not shield the exterior metal from direct sunlight. So, if there are no trees for shade on your property, then a metal garage can get extremely hot in the direct summer sun.


 Next, are you planning to use the building for any other purpose besides parking a vehicle (and basic storage)? If so, then you may strongly prefer a stick-built garage with thick insulation (or even walls made of mason blocks).
Next, are you planning to use the building for any other purpose besides parking a vehicle (and basic storage)? If so, then you may strongly prefer a stick-built garage with thick insulation (or even walls made of mason blocks).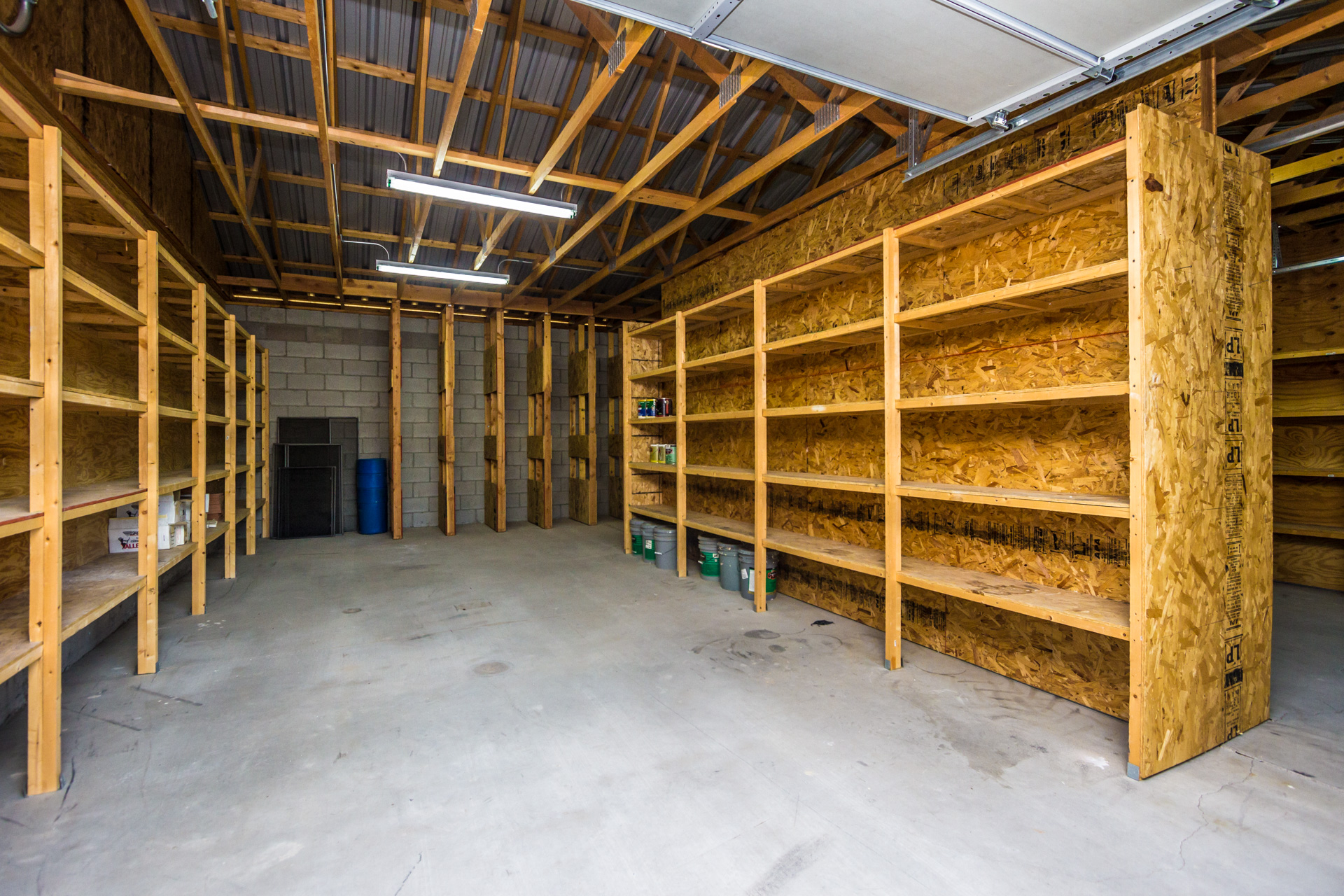


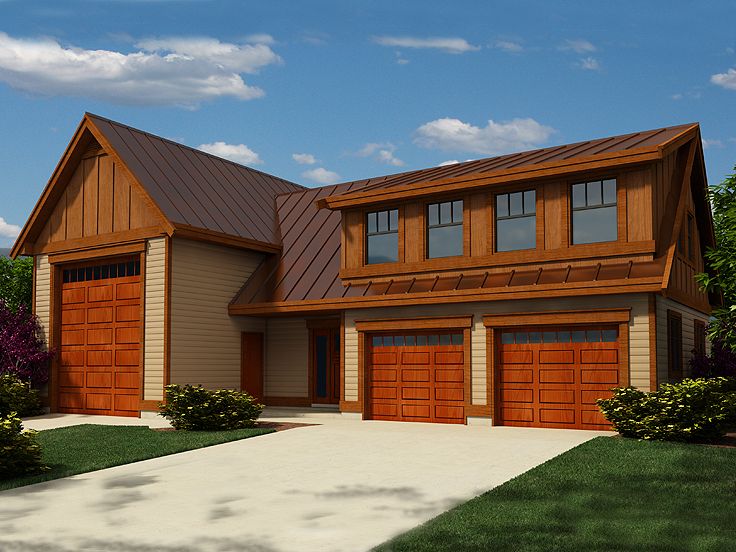


How long will it take to build your RV garage addition?Briefly, depending on the specifics of the RV garage, it can take anywhere from several weeks to a over a month. Why?First of all, when building an RV garage, this usually requires waiting to get a permit approved, which can take more than a week. If a standard blueprint does not fit your needs, then the garage needs to be custom-designed, which requires additional time (and cost) prior to the issuing of the building permit. Further, it is always important to consider the specifics of the soil and terrain to make sure that the foundation is a good match for supporting a big, heavy garage containing an RV (with respect for the expected flow of water on your property during any wet seasons). Usually, the ground is ready (and in many cases people will already have a cement driveway in place). However, if not ready, then it can take another day or more to clear the terrain of trees or bushes or just to level and pack the dirt. Once the permits are issued, the financing has been secured, and the ground is ready, then one of the next big factors that can influence how long the actual construction takes is... the weather. If there are no delays from severe weather, then the construction of the garage addition can begin to be built within two weeks of applying for the permit (if there are absolutely no delays relating to all of the initial paperwork). Many RV garages are not built on an existing driveway, so they need the foundation poured (which then must dry). The framing and roof can be built next, then the electrical wiring will be added for the garage door and lights (as well as natural light from windows). The exterior siding and interior drywall can be installed, then the garage door and opener. So, ultimately, completion time for construction of your new RV garage can range from many weeks (for a typical RV garage) up to 6 or more weeks (like if you are adding a second-story or a workshop on a custom-designed garage). | What are the steps for building your new RV garage?Before the actual construction stages, there are the pre-construction stages, including the planning process, the initial inspection of the property, the architectural drafting of the blueprint (for custom designs only), the obtaining of building permits, and the financing of the construction. In rare cases, home owners will have completed all of those steps before contacting the building contractor. However, our RV garage builders near you can also help you to complete all of these steps of planning and preparation.Next comes the actual construction. Typically, that involves preparing the ground (leveling the earth) to be ready for pouring the concrete foundation. Then, the crew will set up the boards that will form (set the shape of) the wet concrete as it dries. Before pouring, the grid of steel rebar for reinforcement will be installed. Once the slab is poured and dried, it is ready for framing. The framing of the roof can be started and electrical wiring can be added. Once the wiring is ready, then one of the next steps is the installation of the garage door and the opener. Later, roof trusses will be attached and then the roof decking and exterior roofing (tile, asphalt shingles, etc) will be installed. At that point, the new garage addition is functional, but still not quite complete. Once all the relevant inspections have been completed, then the interior walls can be finished (including insulation and drywall/ sheetrock). One of the last steps is typically the completing of the exterior with siding, stucco, and/or painting. Last, an RV garage will also need an extra-large garage door (with sufficient height for a RV to slide right under the opening without any unpleasant crunching). Also, since an RV-sized garage door is large and heavy, it is especially important that the bracing, tracking, springs and all other parts be properly installed (and maintained). | How much will it cost to build an RV garage?Naturally, the cost of custom garage construction jobs will be easier to estimate once the main details of the specific RV garage are clear to the estimator. There will be a few variables that will allow people to keep the basic costs low (like the exterior surface of the garage and the angle of the roofline, like flat or with a high central peak). If you have an HOA though, you might not have as much flexibility. Also, if the building permit says that you have 6 months to complete everything, then you can plan to have drywall throughout the interior installed later rather than during the initial build.What about the dimensions? We have had requests for RV garages that were not only deep but wide (like 40 feet wide or more). On the other extreme, some people have a small or mid-sized motor home (rather than a 30 to 45 foot "class A" RV). If your motor home is under 20 feet in length, then you may just need a relatively normal garage, but with a ceiling that is slightly higher than usual. When you contact a garage construction estimator through this site, it is best to let us know your top priorities, such as "curb appeal," keeping the budget modest, urgency of fast completion, or anything else. To request your consultation now, click contact your new RV garage builder. |
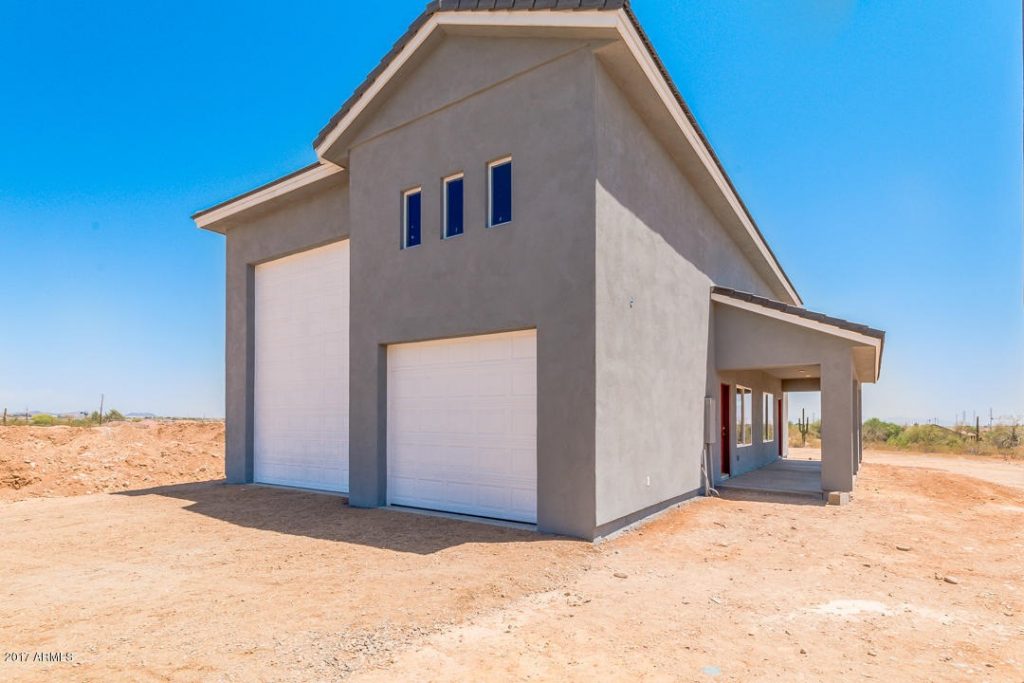 | 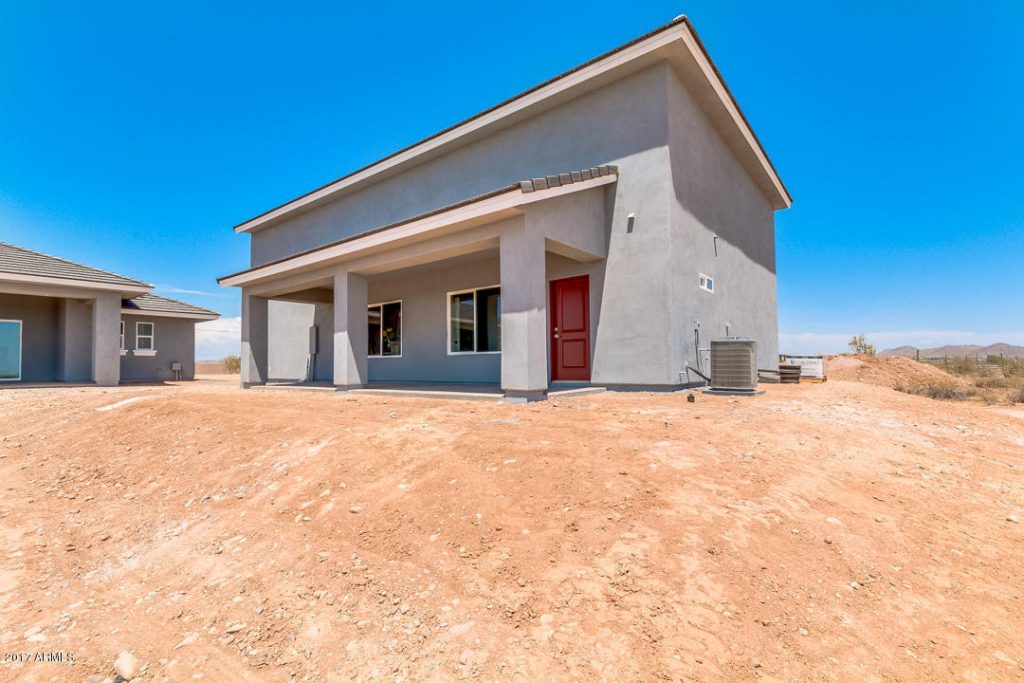 |
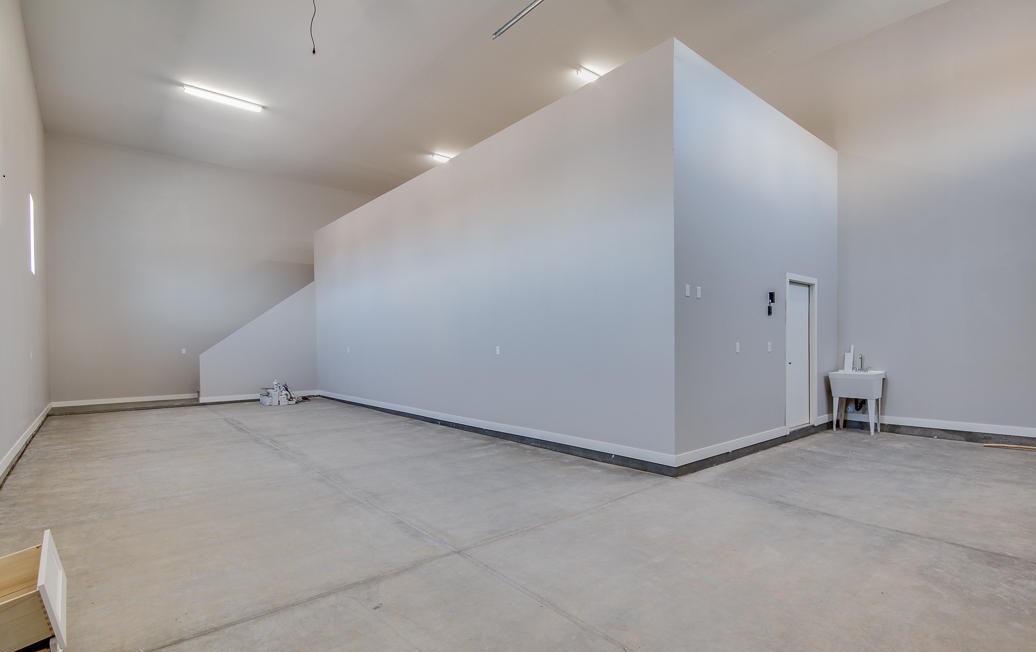 |
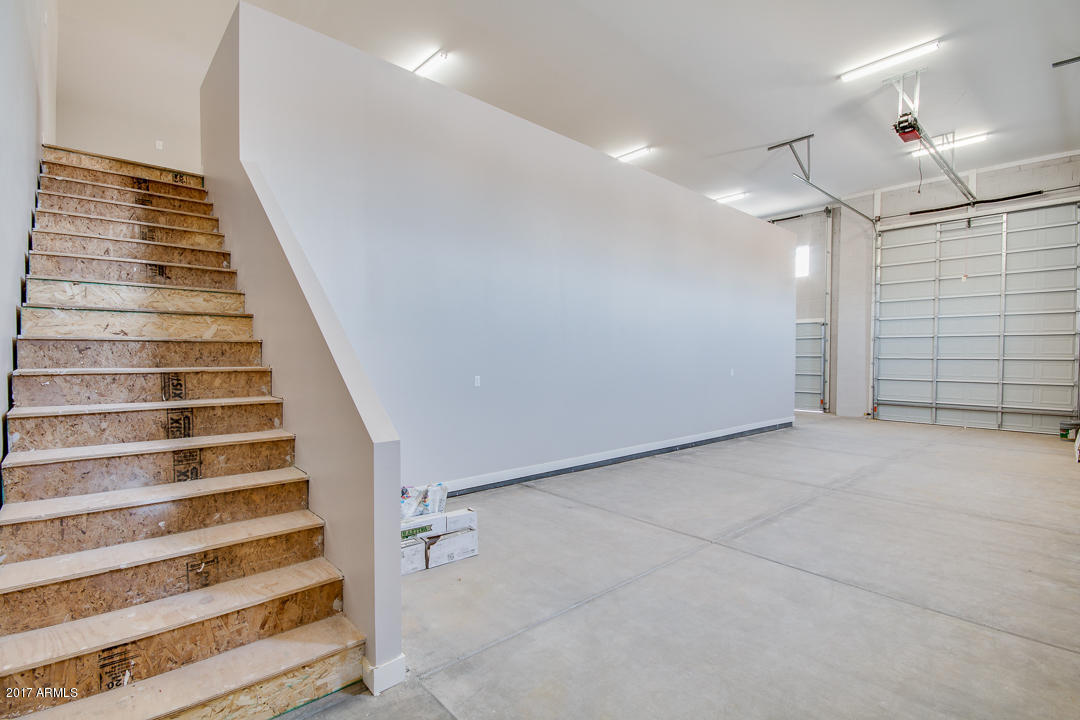 |
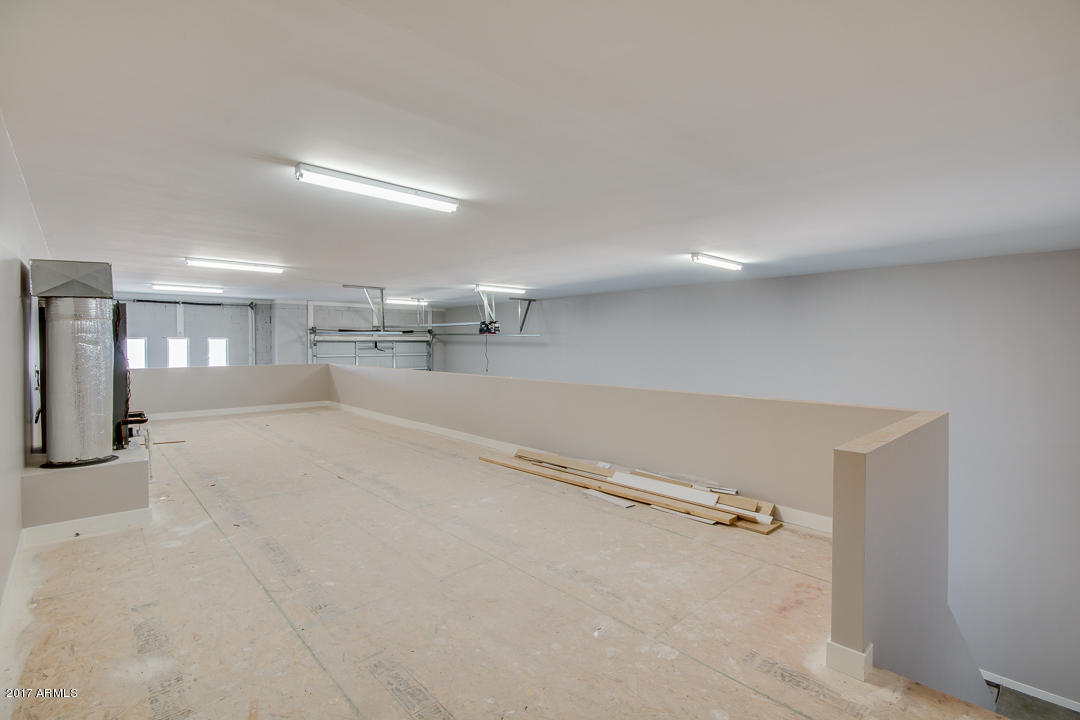 |
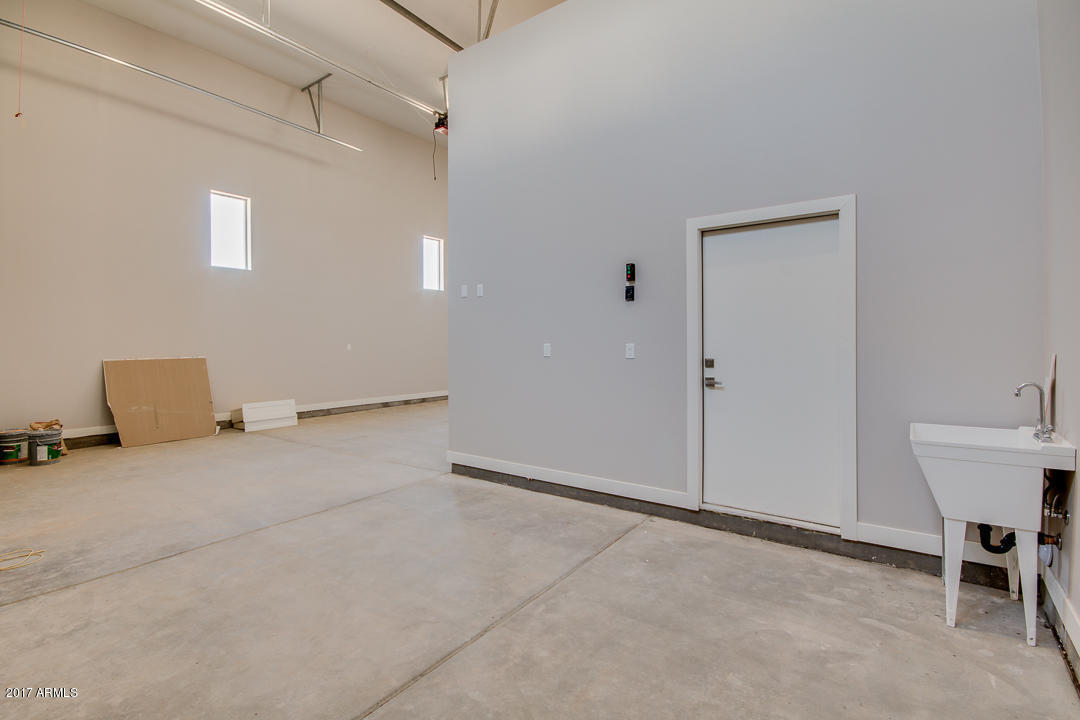 |
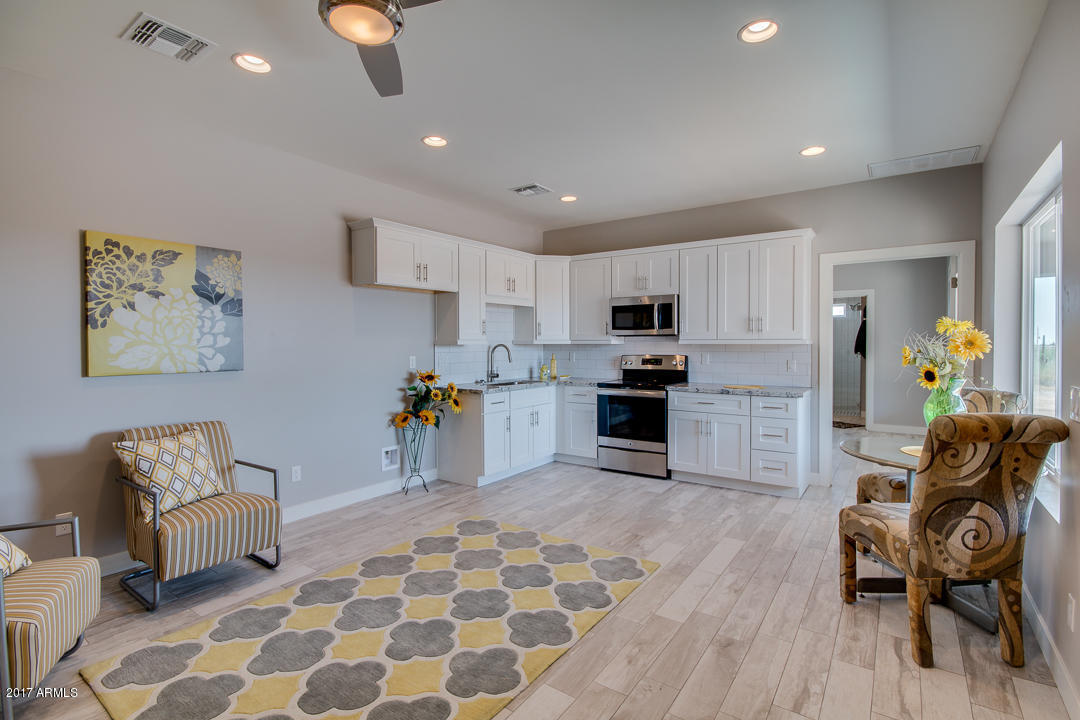 |
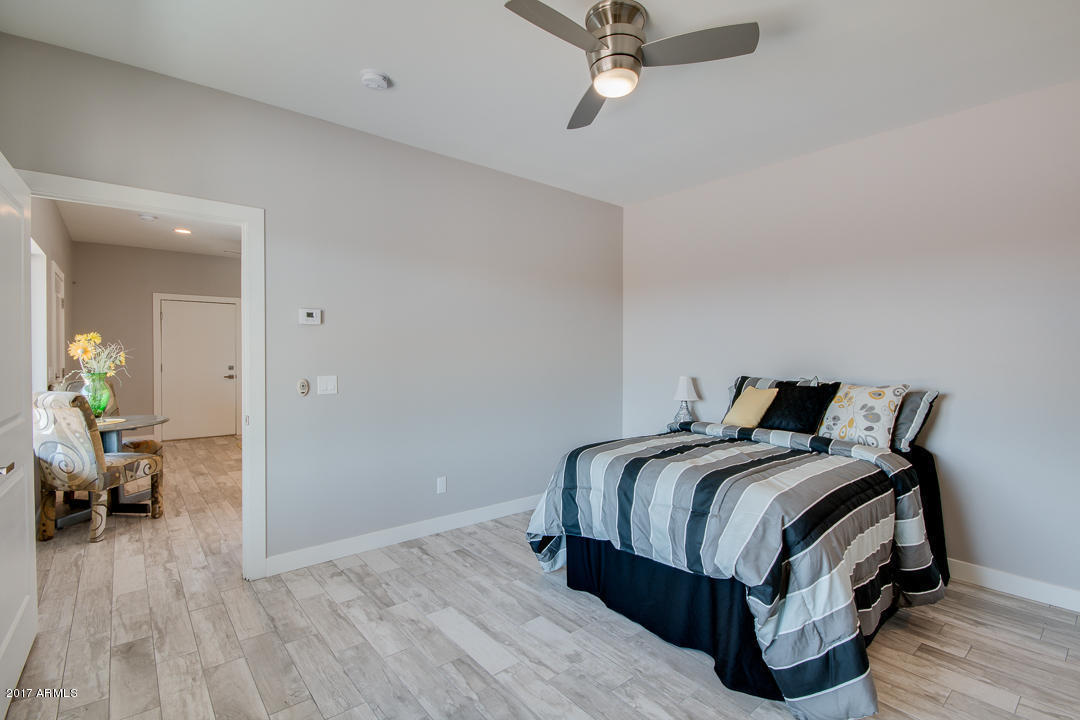 |
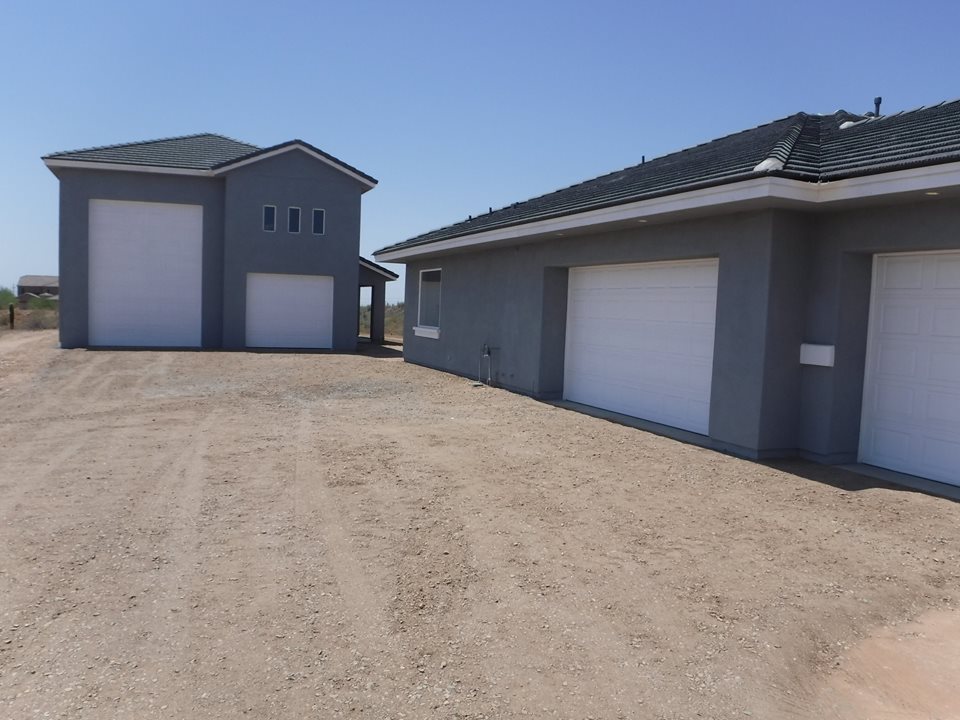 |
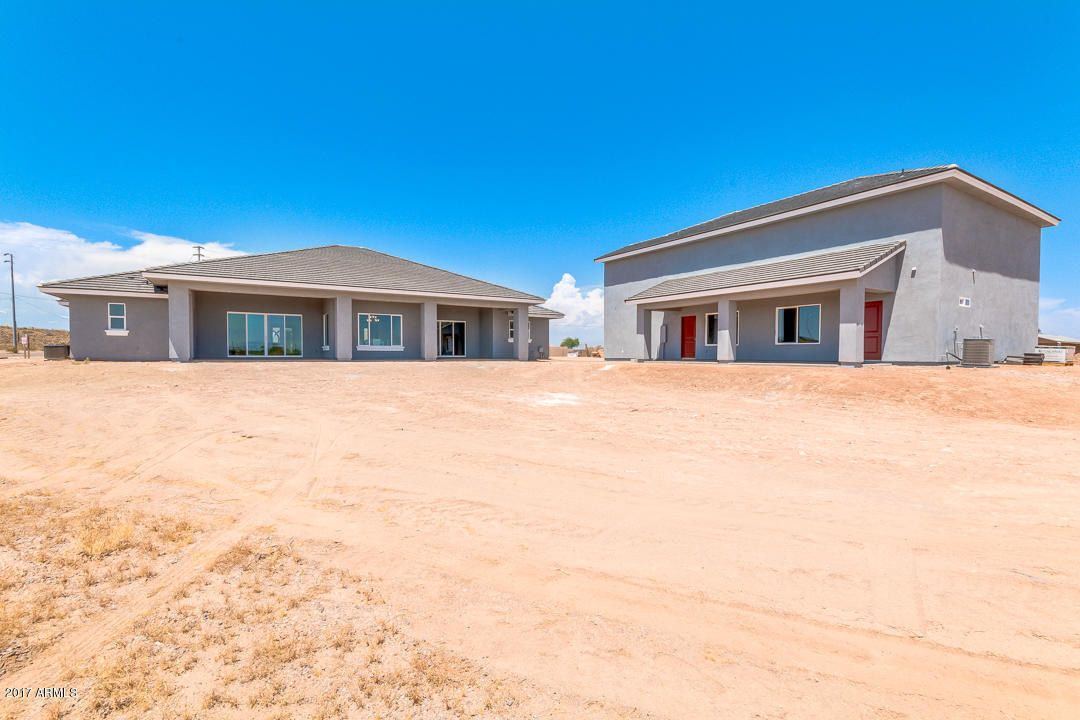 |
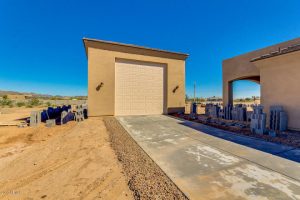 | 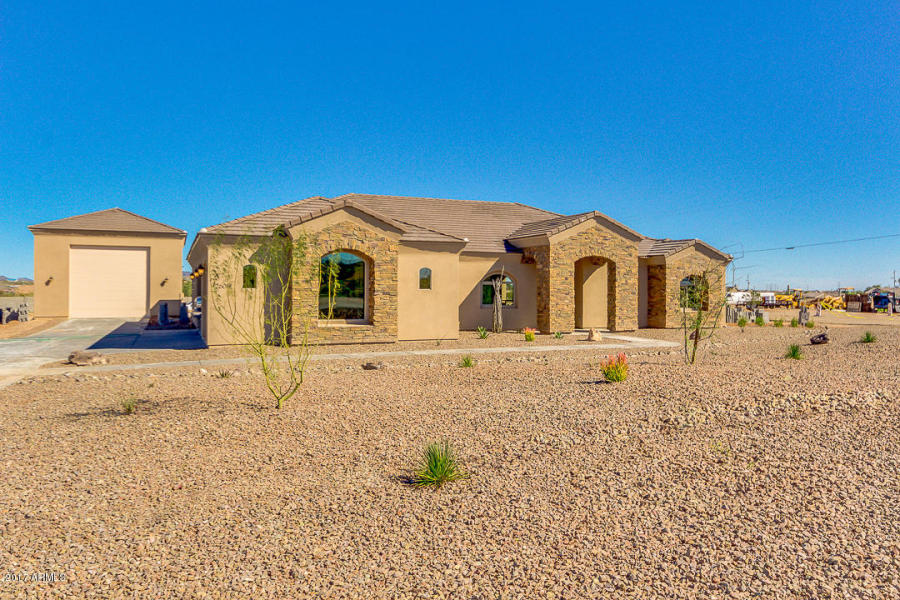 |
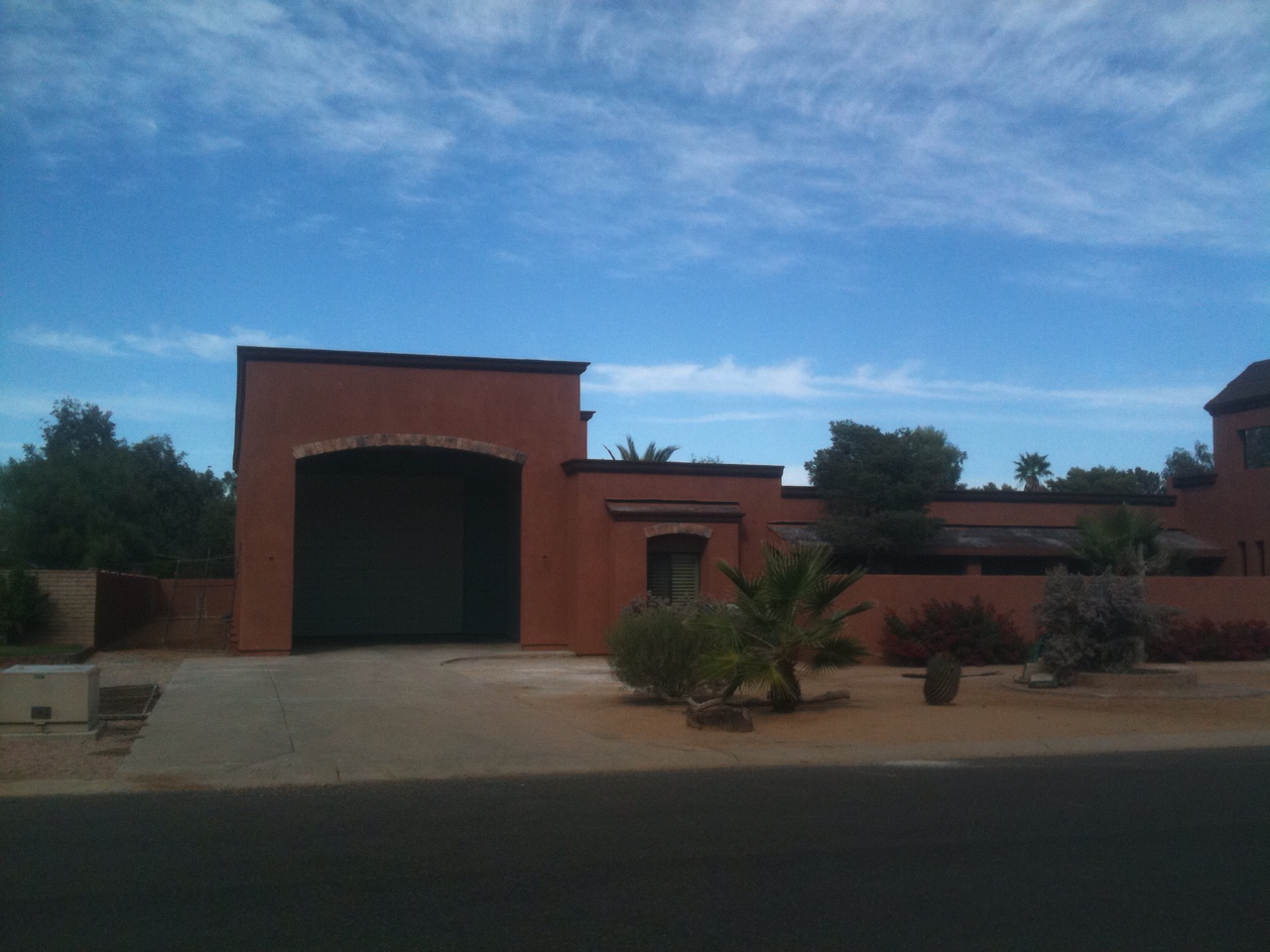 | 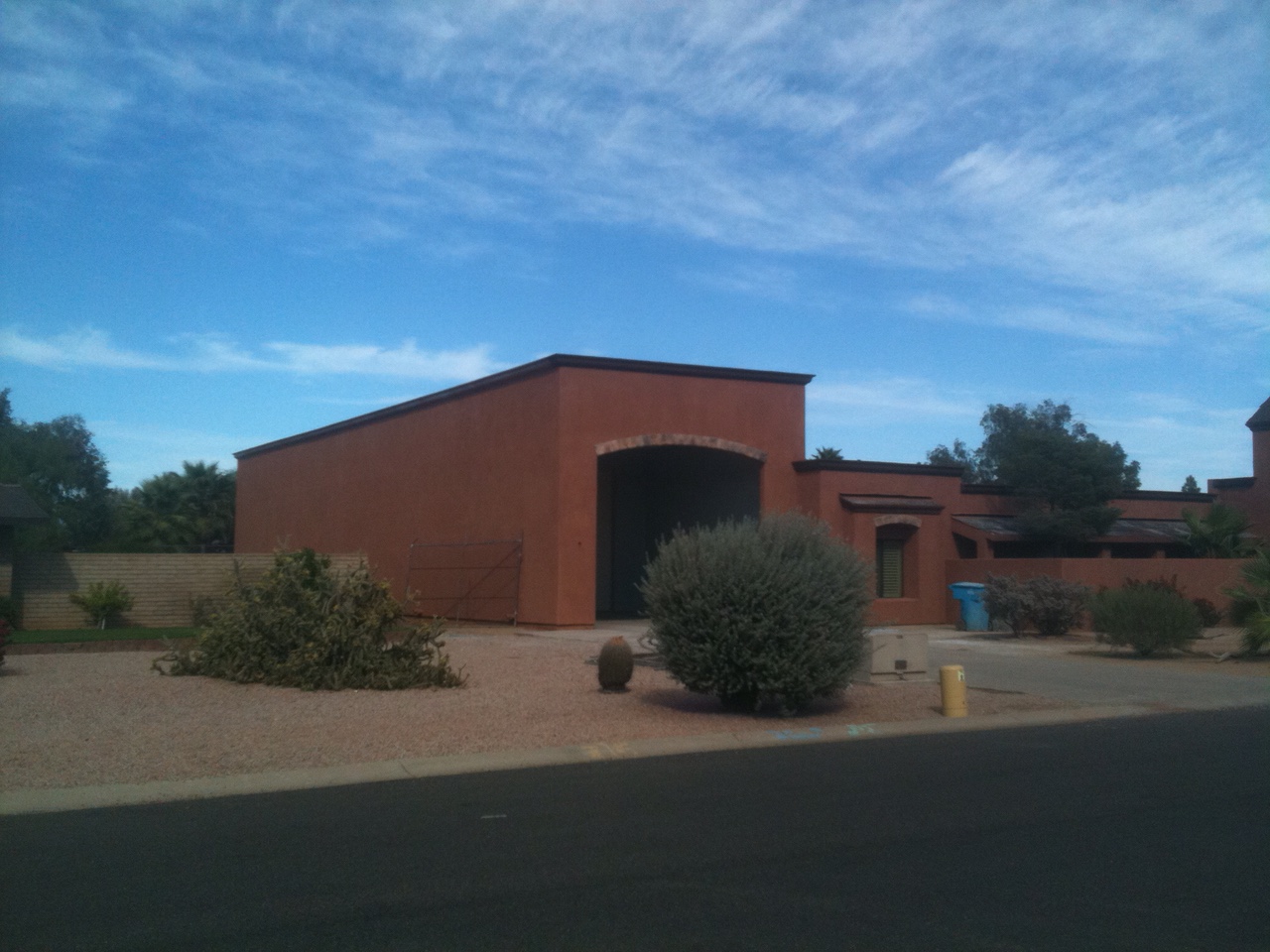 |
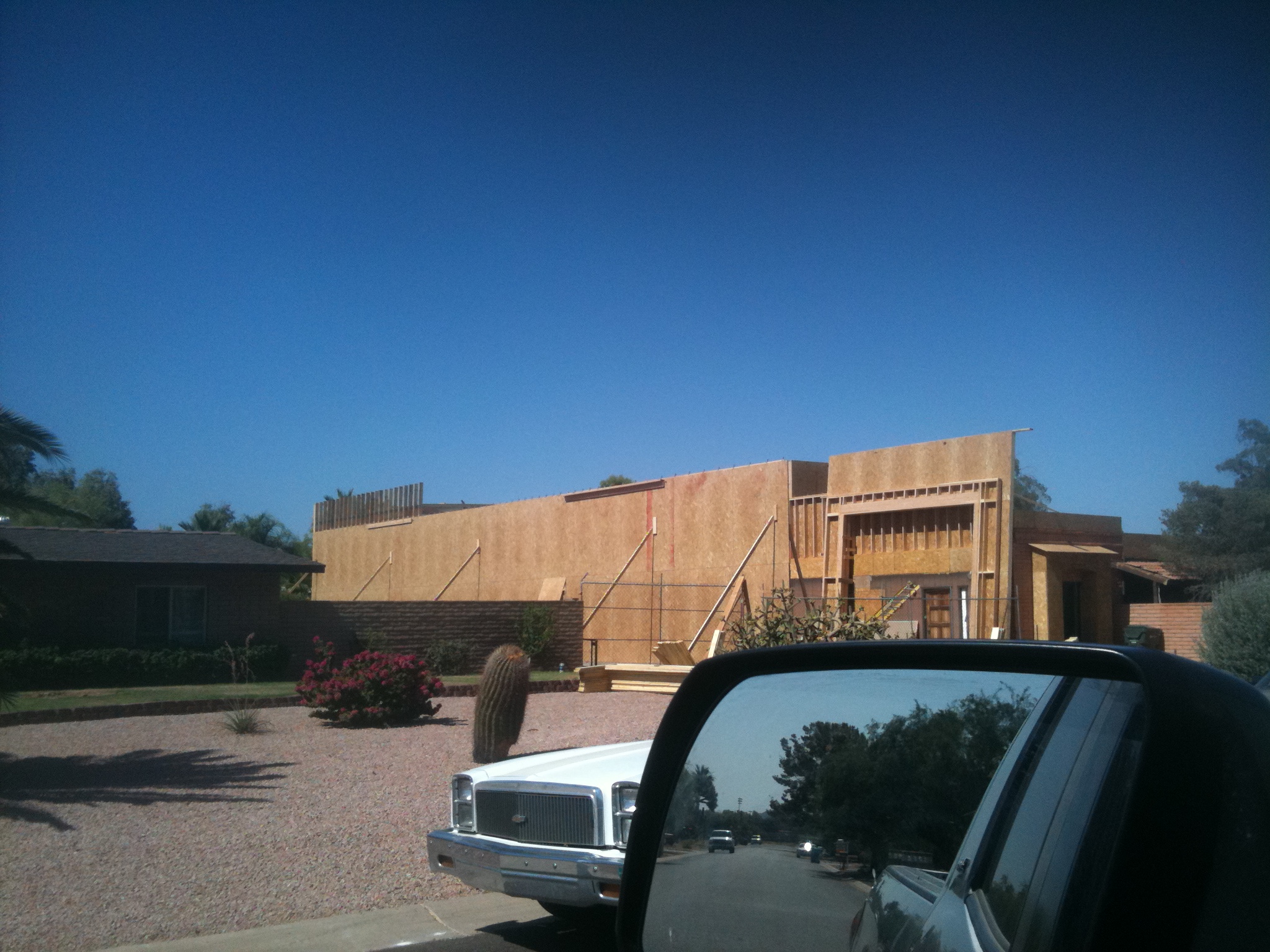 |
 |
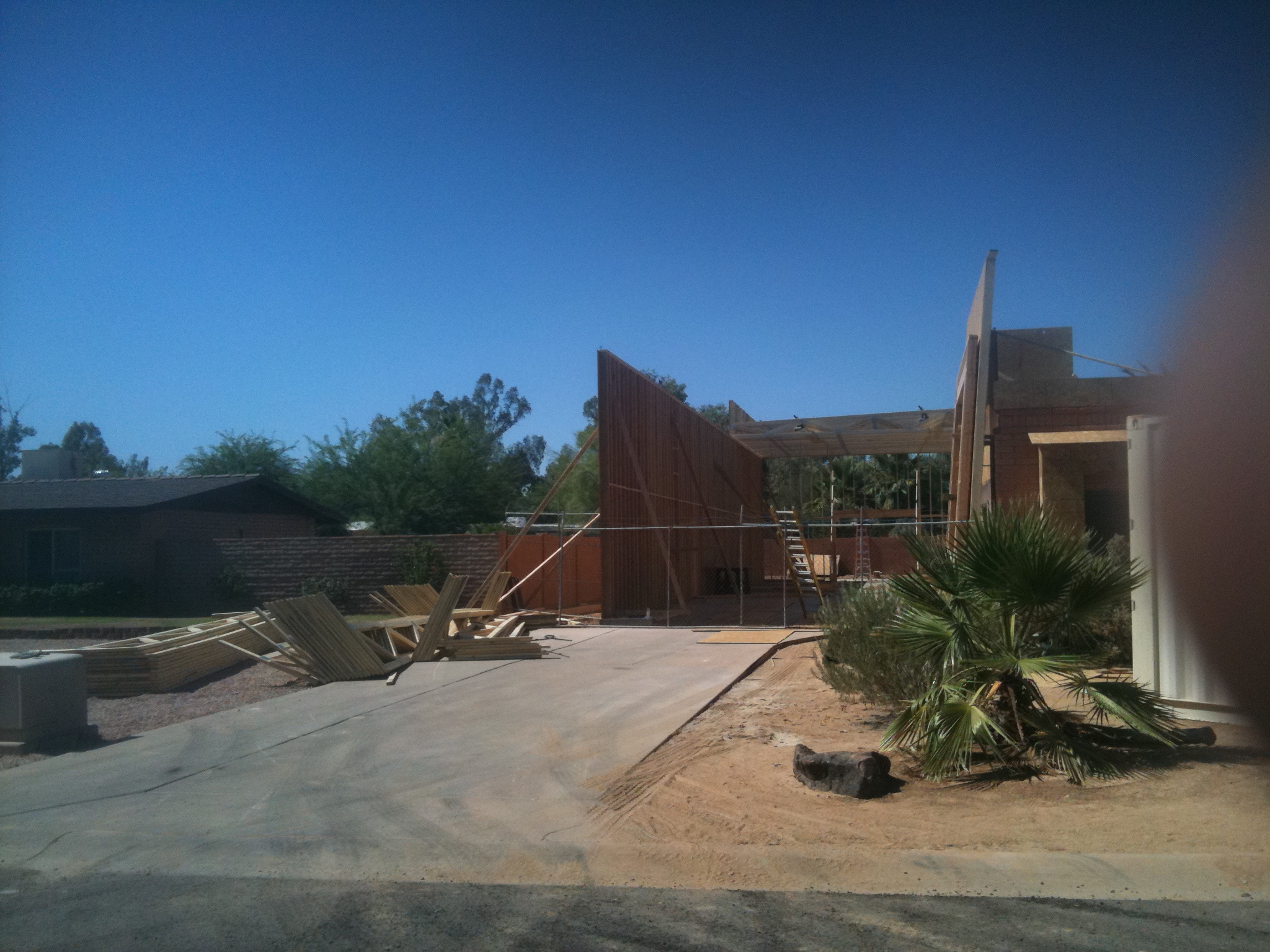 |
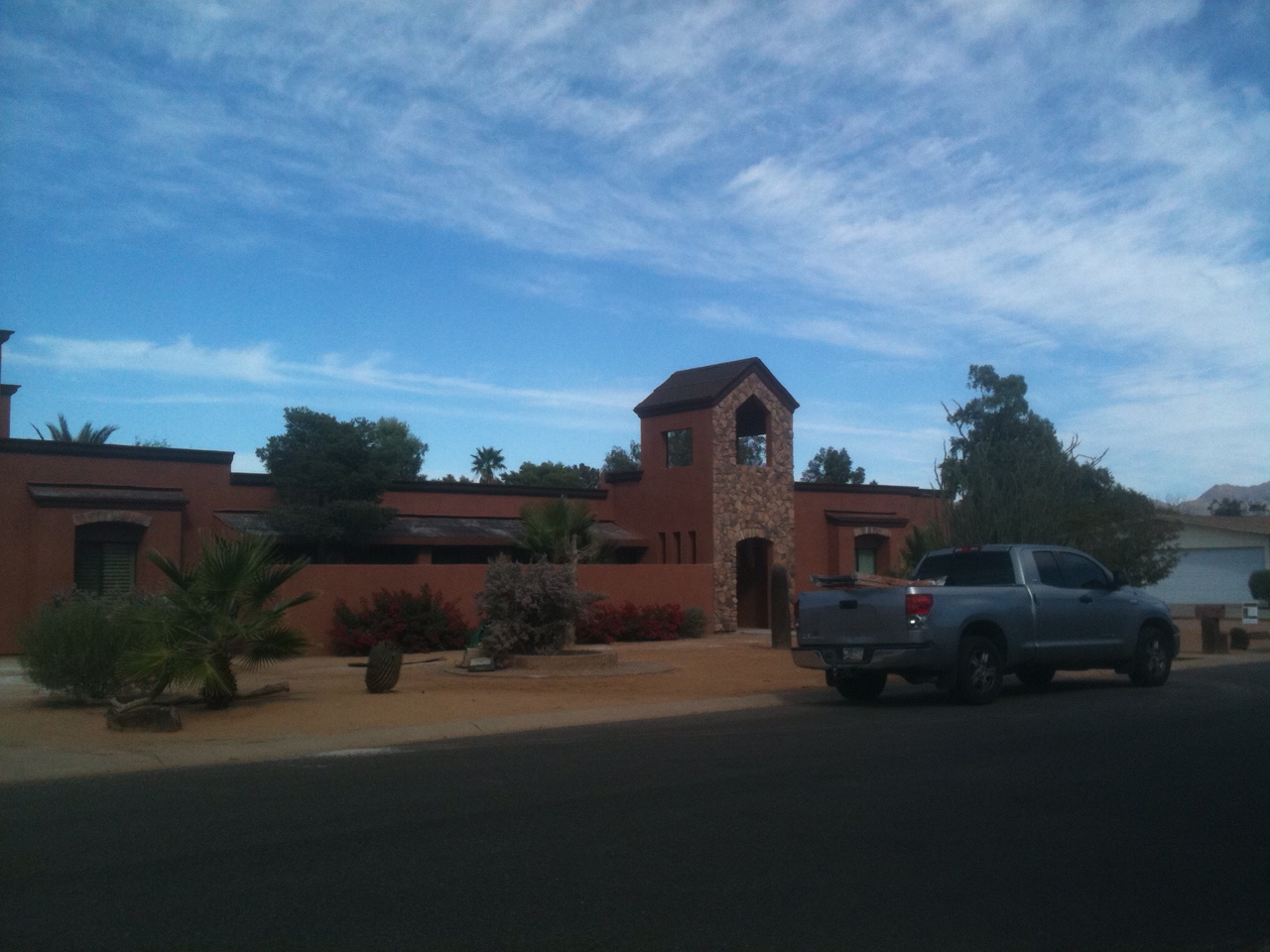 |
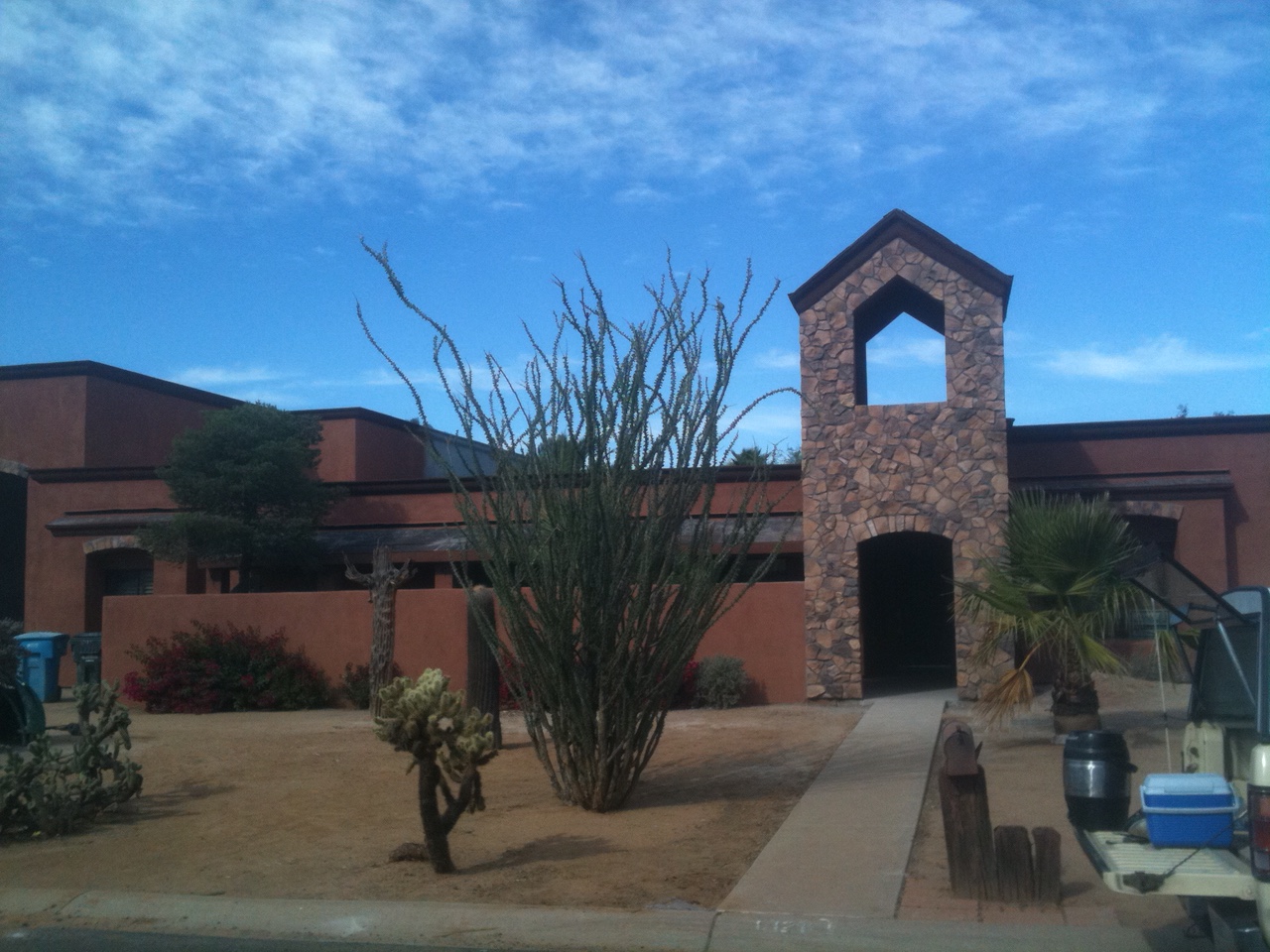 |
 |
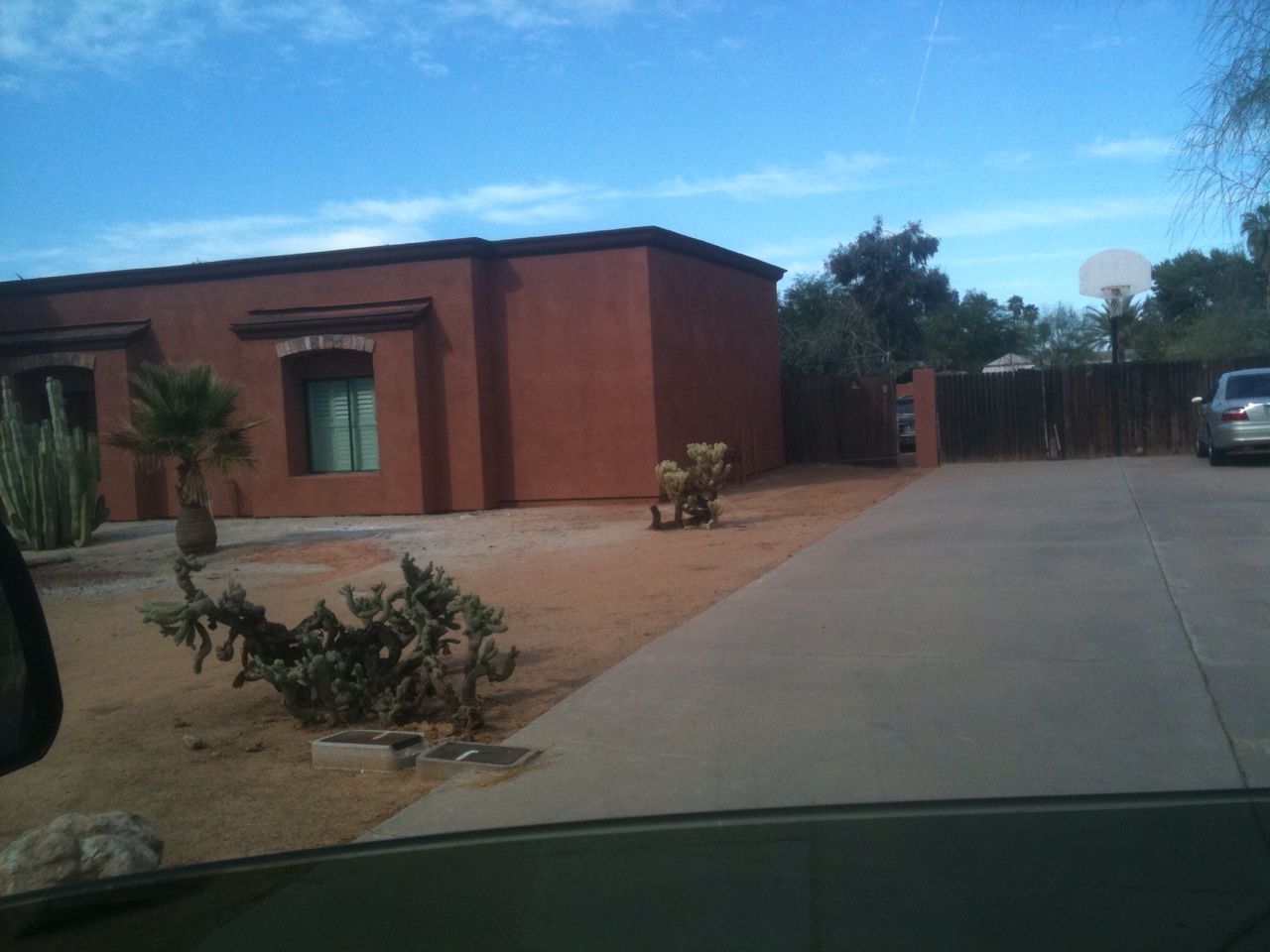 |